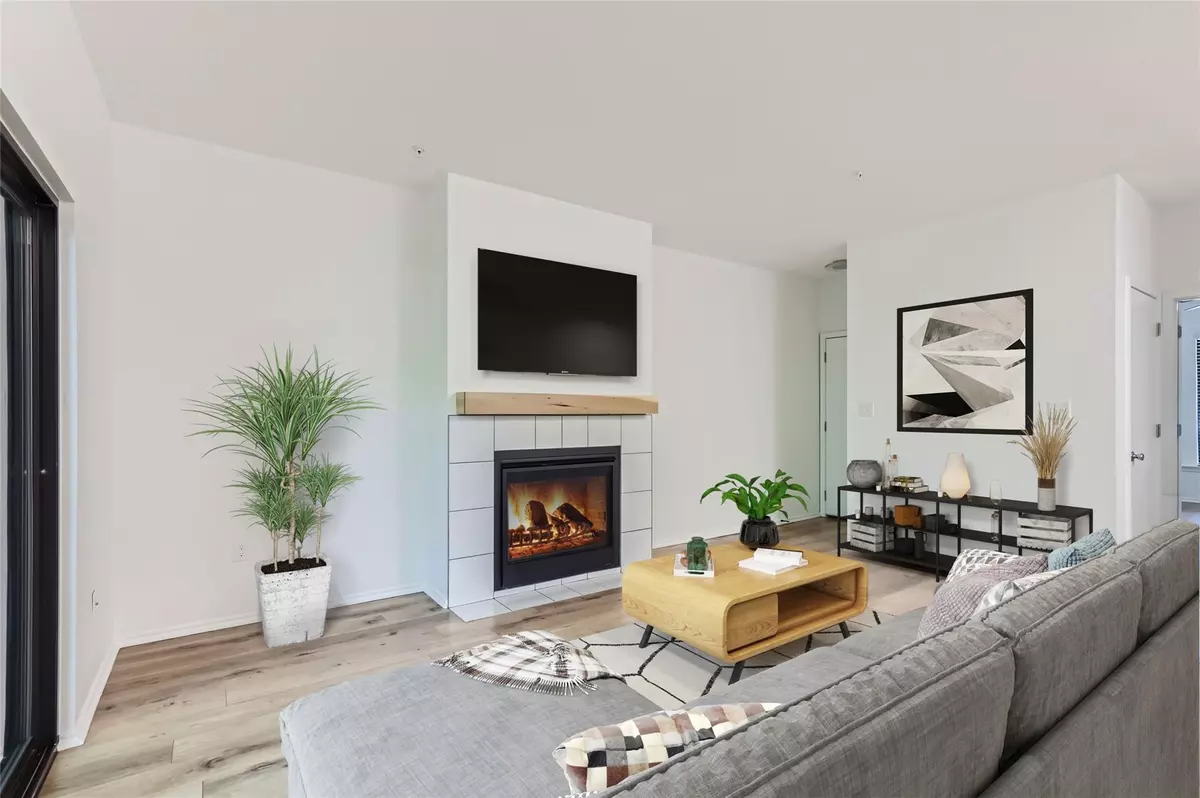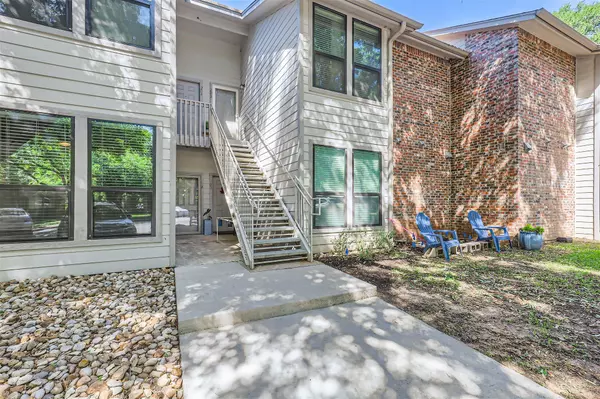
1 Bed
1 Bath
712 SqFt
1 Bed
1 Bath
712 SqFt
Key Details
Property Type Condo
Sub Type Condominium
Listing Status Active
Purchase Type For Sale
Square Footage 712 sqft
Price per Sqft $363
Subdivision Dry Creek West Condo
MLS Listing ID 4918453
Style 1st Floor Entry,Low Rise (1-3 Stories),Single level Floor Plan,Neighbor Above
Bedrooms 1
Full Baths 1
HOA Fees $410/mo
HOA Y/N Yes
Originating Board actris
Year Built 2018
Annual Tax Amount $4,886
Tax Year 2023
Lot Size 3,458 Sqft
Acres 0.0794
Property Description
Additional Amenities: The unit has recently been completely painted throughout, with new window blinds, and the primary bathroom has a new shower pan, sliding stainless shower door and showerhead, new low-profile low-water toilet, new quartz counter, porcelain sink with stainless faucet, LED lighted antifog mirror, and new stainless vanity lights. This beautiful condo ground level offers ample storage, a bedroom ceiling fan, a cozy fireplace with a starter switch on the wall, and a separate storage area on the wood deck. The gas tankless water heater is in the outside storage closet. The primary bathroom has a laundry closet with a stackable washer and dryer.
Community Benefits: Newest aged unit at best price!!!! This building was rebuilt from the ground up in 2018. The condo is located right at the front of the complex just a stone's throw to one of the two community pools. EZ in and out access!!! The central location offers easy access to downtown, the university campus, and shopping areas such as Anderson Lane, Burnet Road, The Arboretum, and The Domain, as well as major highways including Mopac, 183, 2222, and 360. Lake Austin access is just minutes away near the 360 Bridge.
Location
State TX
County Travis
Rooms
Main Level Bedrooms 1
Interior
Interior Features Breakfast Bar, Ceiling Fan(s), Quartz Counters, Gas Dryer Hookup, No Interior Steps, Stackable W/D Connections, Walk-In Closet(s)
Heating Central, Fireplace(s), Natural Gas
Cooling Ceiling Fan(s), Central Air
Flooring Laminate
Fireplaces Number 1
Fireplaces Type Living Room
Fireplace No
Appliance Dishwasher, Microwave, Free-Standing Gas Range, RNGHD, Refrigerator, Vented Exhaust Fan, Washer/Dryer Stacked, Tankless Water Heater
Exterior
Exterior Feature Balcony
Fence None
Pool Outdoor Pool
Community Features BBQ Pit/Grill, Common Grounds, Dog Park, Pet Amenities, Pool, Underground Utilities
Utilities Available Cable Available, Electricity Connected, High Speed Internet, Natural Gas Connected, Phone Connected, Sewer Connected, Water Connected
Waterfront Description Creek
View Creek/Stream, Park/Greenbelt
Roof Type Composition
Porch Covered, Deck
Total Parking Spaces 1
Private Pool Yes
Building
Lot Description Back to Park/Greenbelt, Landscaped, Trees-Large (Over 40 Ft), Many Trees
Faces East
Foundation Slab
Sewer Public Sewer
Water Public
Level or Stories One
Structure Type Brick Veneer,HardiPlank Type
New Construction No
Schools
Elementary Schools Highland Park
Middle Schools Lamar (Austin Isd)
High Schools Mccallum
School District Austin Isd
Others
HOA Fee Include Common Area Maintenance,Landscaping,Maintenance Grounds,Trash
Special Listing Condition Standard
GET MORE INFORMATION

REALTOR® | Lic# 683458






