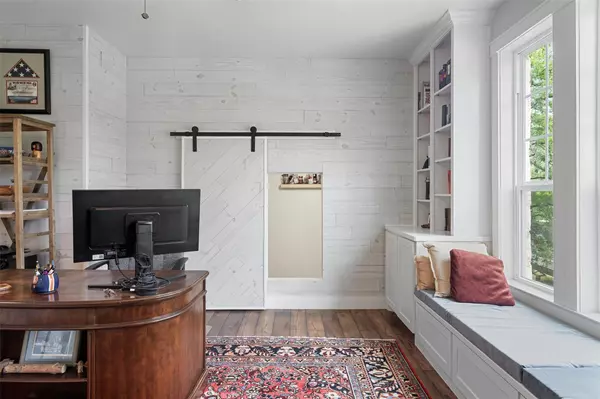
4 Beds
3 Baths
3,616 SqFt
4 Beds
3 Baths
3,616 SqFt
Key Details
Property Type Single Family Home
Sub Type Single Family Residence
Listing Status Active
Purchase Type For Sale
Square Footage 3,616 sqft
Price per Sqft $241
Subdivision River Place Estates Ph Viii
MLS Listing ID 6985597
Bedrooms 4
Full Baths 2
Half Baths 1
HOA Fees $137/ann
HOA Y/N Yes
Originating Board actris
Year Built 2018
Annual Tax Amount $11,795
Tax Year 2023
Lot Size 1.820 Acres
Acres 1.82
Property Description
As you enter the home, you are greeted by an abundance of natural light filtering in through the numerous windows that adorn the walls, creating a bright and inviting atmosphere. The main living areas boast beautiful wood flooring, adding a touch of warmth and elegance to the space.
The kitchen features ample cabinet space, and an island, making meal preparation a breeze. The open concept design allows for seamless flow between the kitchen, dining area, and living room, perfect for entertaining guests or spending quality time with family.
The primary bedroom is a spacious retreat, complete with a luxurious en-suite bathroom shower, and dual vanity. Three additional bedrooms and a full bath provide plenty of space for family and guests.
One of the standout features of this property is the guest house located above the garage. This separate living space includes a full kitchen, living area, bedroom, and full bath, offering endless possibilities for guests or in-laws.
Outside, the expansive yard provides plenty of space for outdoor activities and relaxation, with a patio perfect for summer BBQs and gatherings. The mature trees and landscaping add to the beauty of the property, creating a serene and peaceful setting.
Don't miss the opportunity to make this exceptional property your new home. Schedule a showing today and experience the best of both worlds - country living on a spacious 1.82-acre lot, just minutes away from all the conveniences of city life.
Location
State TX
County Bell
Interior
Interior Features Bookcases, Built-in Features, Ceiling Fan(s), Double Vanity, Gas Dryer Hookup, Eat-in Kitchen, Entrance Foyer, Kitchen Island, Open Floorplan, Pantry, Recessed Lighting, Walk-In Closet(s)
Heating Central
Cooling Central Air
Flooring Tile, Wood
Fireplaces Number 1
Fireplaces Type Wood Burning
Fireplace No
Appliance Built-In Oven(s), Cooktop, Dishwasher
Exterior
Exterior Feature Garden, Private Entrance, Private Yard, RV Hookup
Garage Spaces 2.0
Fence Back Yard, Privacy
Pool None
Community Features Tennis Court(s)
Utilities Available Electricity Connected, Water Connected
Waterfront No
Waterfront Description Dry/Seasonal
View Creek/Stream, Neighborhood
Roof Type Composition
Porch Covered, Deck, Side Porch
Total Parking Spaces 2
Private Pool No
Building
Lot Description Back Yard, Front Yard, Trees-Medium (20 Ft - 40 Ft)
Faces East
Foundation Slab
Sewer Public Sewer
Water Public
Level or Stories Two
Structure Type HardiPlank Type,Stone
New Construction No
Schools
Elementary Schools Sparta
Middle Schools Belton
High Schools Belton
School District Belton Isd
Others
HOA Fee Include Common Area Maintenance
Special Listing Condition Standard
GET MORE INFORMATION

REALTOR® | Lic# 683458






