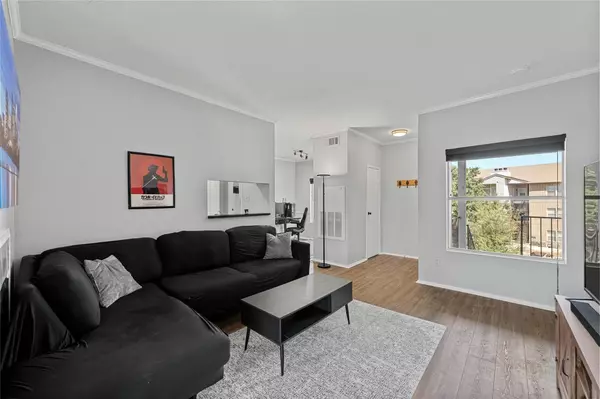
2 Beds
2 Baths
1,004 SqFt
2 Beds
2 Baths
1,004 SqFt
Key Details
Property Type Condo
Sub Type Condominium
Listing Status Active Under Contract
Purchase Type For Sale
Square Footage 1,004 sqft
Price per Sqft $228
Subdivision Village At Walnut Creek Phs 2 Sec 13
MLS Listing ID 7240616
Style Low Rise (1-3 Stories)
Bedrooms 2
Full Baths 2
HOA Fees $325/mo
HOA Y/N Yes
Originating Board actris
Year Built 1986
Annual Tax Amount $3,799
Tax Year 2024
Lot Size 9.350 Acres
Acres 9.35
Lot Dimensions 0 x 0
Property Description
You'll enjoy the spacious 2 bedroom/2 full bathroom floorplan. The bedrooms are split by a large family room w/fireplace with a sliding glass door to a balcony. The primary bedroom features a large walk-in closet and bathroom with lots of countertop space. The kitchen overlooks the family room and has an attached utility room and a separate are for dining, which can also be used as a home office. In the hallways you'll find the second bathroom and bedroom. The floorplan is perfect for a roommate living situation.
Conveniently located within walking distance to the Domain and Walnut Creek Trails, which features over 7 miles of trails. Additionally, the property is situated close to Top Golf, Austin FC soccer stadium, excellent restaurants, as well as major employers.
Edge Creek offers a range of amenities, including a community pool, clubhouse, and barbecues. Parking is available throughout the complex. The complex is surrounded by majestic oak trees, adding to its natural beauty. With its central location in North Austin, this condominium is an ideal choice for those seeking affordable living, comfort and prime location. Conventional financing and Cash only.
Location
State TX
County Travis
Rooms
Main Level Bedrooms 2
Interior
Interior Features Breakfast Bar, Ceiling Fan(s), High Ceilings, Granite Counters, Primary Bedroom on Main, Walk-In Closet(s)
Heating Central
Cooling Central Air
Flooring Tile, Vinyl
Fireplaces Number 1
Fireplaces Type Living Room
Fireplace No
Appliance Dishwasher, Microwave, Free-Standing Range, Refrigerator
Exterior
Exterior Feature Balcony
Fence None
Pool In Ground
Community Features Clubhouse, Common Grounds, Park, Pool, Tennis Court(s)
Utilities Available Electricity Available
Waterfront No
Waterfront Description None
View Skyline, Trees/Woods
Roof Type Composition
Porch Covered, Patio
Parking Type Open
Private Pool Yes
Building
Lot Description Back to Park/Greenbelt, Trees-Heavy
Faces East
Foundation Slab
Sewer Public Sewer
Water Public
Level or Stories One
Structure Type Masonry – Partial
New Construction No
Schools
Elementary Schools Pillow
Middle Schools Burnet (Austin Isd)
High Schools Anderson
School District Austin Isd
Others
HOA Fee Include Trash
Special Listing Condition Standard
GET MORE INFORMATION

REALTOR® | Lic# 683458






