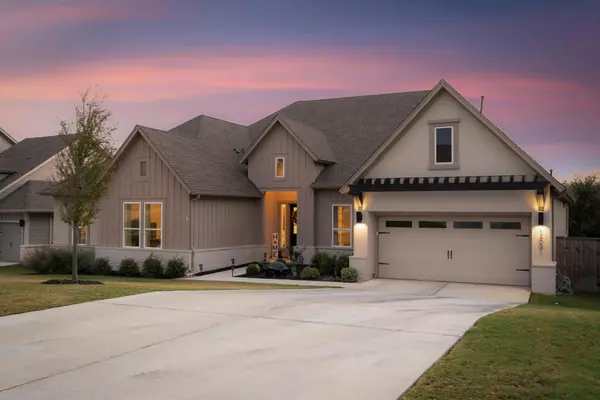
4 Beds
4 Baths
3,204 SqFt
4 Beds
4 Baths
3,204 SqFt
OPEN HOUSE
Sat Nov 16, 12:00pm - 2:00pm
Key Details
Property Type Single Family Home
Sub Type Single Family Residence
Listing Status Active
Purchase Type For Sale
Square Footage 3,204 sqft
Price per Sqft $277
Subdivision Headwaters
MLS Listing ID 4084117
Bedrooms 4
Full Baths 3
Half Baths 1
HOA Fees $414/qua
HOA Y/N Yes
Originating Board actris
Year Built 2021
Tax Year 2024
Lot Size 0.270 Acres
Acres 0.27
Lot Dimensions 80 x 125
Property Description
The living room features rich hardwood floors, soaring ceilings, and a seamless connection to the sleek, high-end kitchen. Quartz countertops, top-tier stainless steel appliances, and full-height cabinetry create a gourmet kitchen that’s both functional and stylish. The adjoining dining space features a built-in hutch with display cabinets, highlighted by modern farmhouse fixtures. A recirculation pump ensures instant hot water to the kitchen and all bathrooms, adding extra convenience.
The primary suite is a serene retreat, featuring tray ceilings and plentiful hill country views. A spa-like en-suite bath offers separate vanities, a soaking tub, a frameless shower, and a large walk-in closet. Three additional bedrooms are thoughtfully designed, each with ceiling fans, while custom closet organizers provide enhanced storage. A generously sized office offers a private space for working from home.
A sprawling covered patio with sleek railings and a modern fan offers a tranquil space to take in the views! With direct access to the greenbelt, this outdoor retreat is perfect for both relaxation and entertaining. The home’s practical upgrades include an epoxy-coated garage floor, built-in storage racks, and a laundry room equipped with an extra fridge outlet.
Headwaters residents enjoy world-class amenities—resort-style pools, a fitness center, parks, scenic trails, and a dog park. Paired with top-rated Dripping Springs schools, this home offers an ideal blend of luxury, location, and lifestyle. Contact your Agent today to schedule a private showing!
Location
State TX
County Hays
Rooms
Main Level Bedrooms 4
Interior
Interior Features Bar, Breakfast Bar, Built-in Features, Ceiling Fan(s), High Ceilings, Tray Ceiling(s), Quartz Counters, Double Vanity, Kitchen Island, No Interior Steps, Open Floorplan, Pantry, Primary Bedroom on Main, Recessed Lighting, Walk-In Closet(s), Washer Hookup
Heating Central, Exhaust Fan, Humidity Control, Zoned
Cooling Ceiling Fan(s), Central Air, Electric, ENERGY STAR Qualified Equipment, Humidity Control, Zoned
Flooring Tile, Wood
Fireplaces Number 1
Fireplaces Type Family Room, Gas
Fireplace No
Appliance Built-In Range, Dishwasher, Disposal, ENERGY STAR Qualified Appliances, ENERGY STAR Qualified Dishwasher, Exhaust Fan, Microwave, Oven, RNGHD, Free-Standing Refrigerator, Stainless Steel Appliance(s), Vented Exhaust Fan
Exterior
Exterior Feature Exterior Steps, Gutters Full, Lighting, Pest Tubes in Walls, Private Entrance, Private Yard
Garage Spaces 3.0
Fence Back Yard, Fenced, Full, Wood, Wrought Iron
Pool None
Community Features Clubhouse, Cluster Mailbox, Common Grounds, Conference/Meeting Room, Controlled Access, Curbs, Dog Park, Fitness Center, High Speed Internet, Park, Pet Amenities, Playground, Pool, Property Manager On-Site, Trail(s)
Utilities Available Cable Available, Electricity Connected, High Speed Internet, Natural Gas Connected, Phone Available, Sewer Connected, Underground Utilities, Water Connected
Waterfront No
Waterfront Description None
View Hill Country, Neighborhood, Park/Greenbelt, Trees/Woods
Roof Type Composition,Shingle
Porch Covered, Porch
Parking Type Attached, Concrete, Direct Access, Door-Multi, Driveway, Garage, Garage Door Opener, Garage Faces Front, Inside Entrance, Kitchen Level, Lighted, Off Street, Private, Tandem
Total Parking Spaces 6
Private Pool No
Building
Lot Description Back to Park/Greenbelt, Back Yard, Front Yard, Landscaped, Level, Sprinkler - Automatic, Sprinkler - In Rear, Sprinkler - In Front, Sprinkler - In-ground, Trees-Sparse, Views
Faces Northeast
Foundation Slab
Sewer MUD
Water MUD
Level or Stories One
Structure Type Frame,Blown-In Insulation,Radiant Barrier,Stone Veneer,Stucco
New Construction No
Schools
Elementary Schools Dripping Springs
Middle Schools Dripping Springs Middle
High Schools Dripping Springs
School District Dripping Springs Isd
Others
HOA Fee Include Common Area Maintenance,Internet
Special Listing Condition Standard
GET MORE INFORMATION

REALTOR® | Lic# 683458






