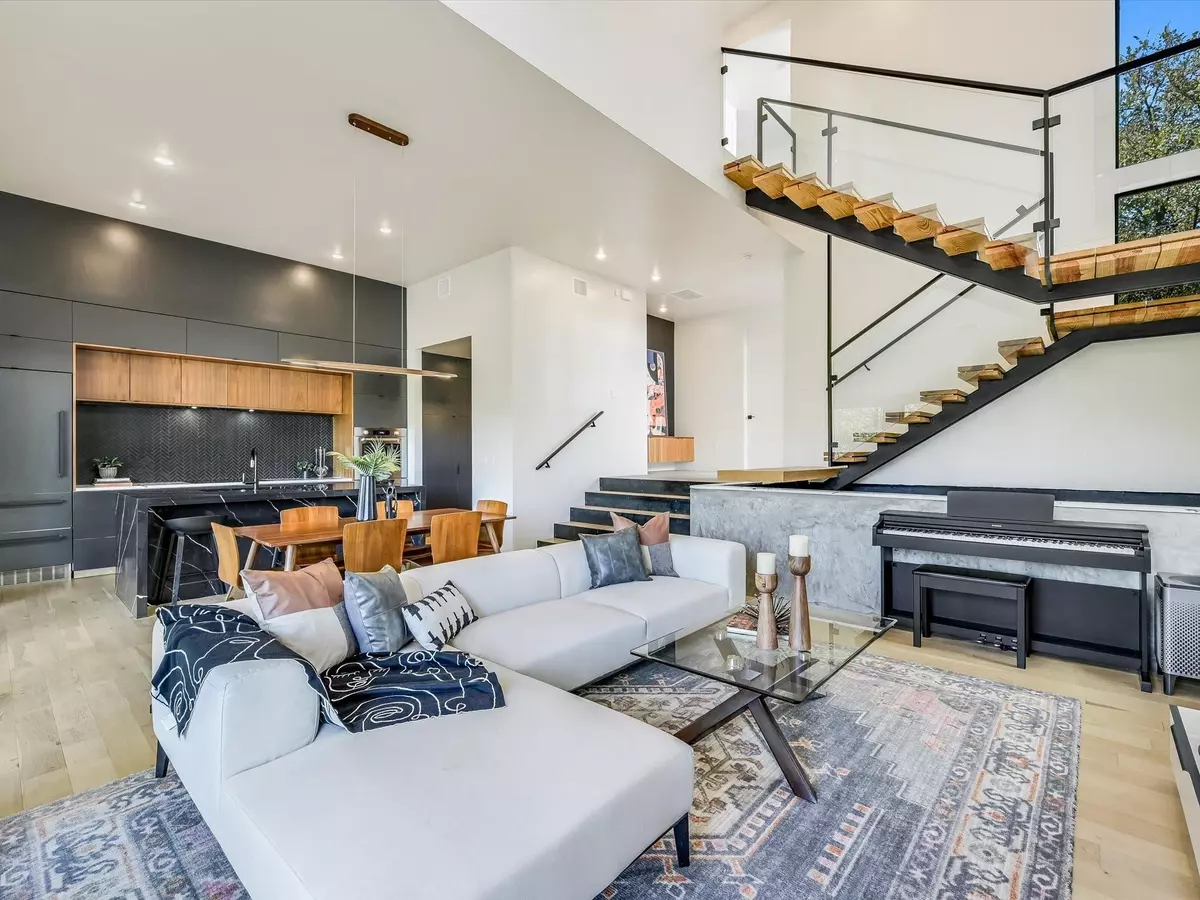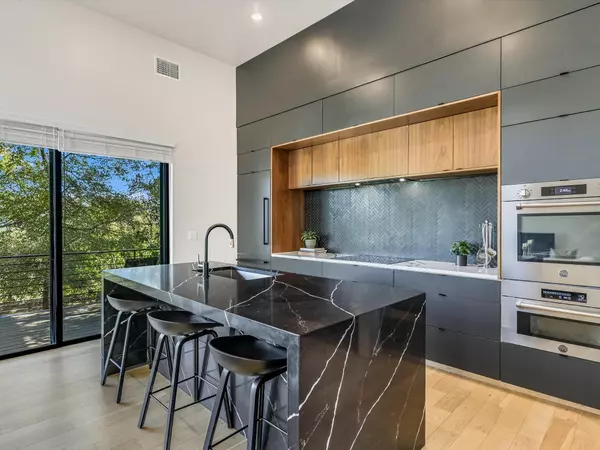
3 Beds
3 Baths
1,971 SqFt
3 Beds
3 Baths
1,971 SqFt
OPEN HOUSE
Sun Nov 17, 1:00am - 3:00pm
Key Details
Property Type Single Family Home
Sub Type Single Family Residence
Listing Status Active
Purchase Type For Sale
Square Footage 1,971 sqft
Price per Sqft $443
Subdivision Baker
MLS Listing ID 2895624
Style 1st Floor Entry
Bedrooms 3
Full Baths 2
Half Baths 1
HOA Y/N No
Originating Board actris
Year Built 2021
Tax Year 2023
Lot Size 4,552 Sqft
Acres 0.1045
Property Description
The first floor offers an open-concept layout with a striking floating metal staircase. Bold and darker elements are balanced with softer, natural woods throughout, creating a rich texture and elegant aesthetic. Upon entering, the living and dining areas flow seamlessly into a sleek chef’s kitchen with state-of-the-art European appliances, a Lux Noir Silestone waterfall island, custom cabinetry, a built-in pantry, and a tucked-away wet bar with extra storage. The first floor also includes a half bathroom, a mudroom with laundry, and access to the garage.
Upstairs, the expansive primary suite offers an additional room ideal for a workout space, office, or library. The attached primary bathroom includes dual vanities, a walk-in closet with custom shelving, a spacious shower, and a separate water closet. Down the hall, there are two additional bedrooms with built-in storage, each large enough for a king bed. A second full bathroom with an open shower completes the second floor.
Additional highlights include Green Design, a modern cantilevered exterior, abundant natural light, a custom glass pivot front door, a front courtyard with a covered deck, and a Ring doorbell. The home also features a second deck off the living area overlooking a sprawling backyard, with newly planted trees and an irrigation system for easy maintenance. There are no HOA fees, no shared walls, and no shared lot.
Finally, this home is central living at its finest, located less than a mile from local favorites like Palomino Coffee and Sahara Lounge. You’re also a 5 to 15 minute drive to Springdale General, the airport, downtown, and Mueller. 5203 Rob Scott blends sleek style, luxury, and functionality, presenting a rare opportunity for modern architectural living.
Location
State TX
County Travis
Interior
Interior Features Bar, Built-in Features, Ceiling Fan(s), High Ceilings, Stone Counters, Double Vanity, Electric Dryer Hookup, Gas Dryer Hookup, Eat-in Kitchen, High Speed Internet, Interior Steps, Kitchen Island, Natural Woodwork, Open Floorplan, Pantry, Recessed Lighting, Smart Home, Smart Thermostat, Storage, Walk-In Closet(s), Washer Hookup, Wet Bar, See Remarks
Heating Central
Cooling Central Air
Flooring Tile, Wood
Fireplace No
Appliance Built-In Oven(s), Built-In Refrigerator, Dishwasher, Disposal, Dryer, Exhaust Fan, Freezer, Induction Cooktop, RNGHD, See Remarks, Washer
Exterior
Exterior Feature Exterior Steps, Lighting, Private Yard, See Remarks
Garage Spaces 1.0
Fence Back Yard, Wood
Pool None
Community Features None
Utilities Available Electricity Connected, High Speed Internet, Natural Gas Connected, Sewer Connected, Water Connected
Waterfront No
Waterfront Description None
View Trees/Woods
Roof Type Membrane
Porch Covered, Deck, Front Porch, See Remarks
Parking Type Attached, Covered, Direct Access, Driveway, Garage, Garage Door Opener, Garage Faces Front
Total Parking Spaces 2
Private Pool No
Building
Lot Description Back Yard, Landscaped, Sloped Down, Views, Xeriscape, See Remarks
Faces East
Foundation Slab
Sewer Public Sewer
Water Public
Level or Stories Two
Structure Type Wood Siding,Stucco
New Construction No
Schools
Elementary Schools Sims
Middle Schools Martin
High Schools Northeast Early College
School District Austin Isd
Others
Special Listing Condition Standard
GET MORE INFORMATION

REALTOR® | Lic# 683458






