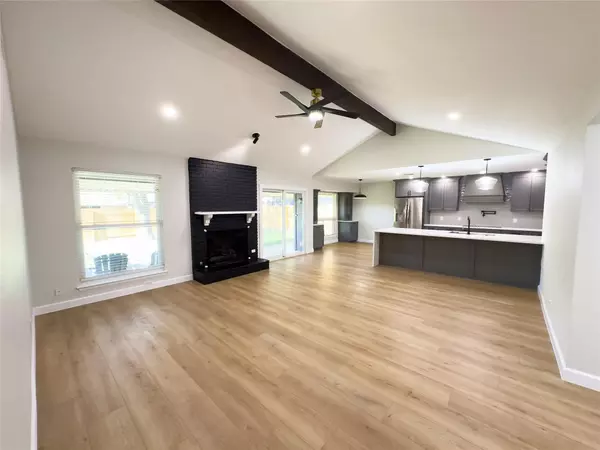
3 Beds
2 Baths
1,477 SqFt
3 Beds
2 Baths
1,477 SqFt
Key Details
Property Type Single Family Home
Sub Type Single Family Residence
Listing Status Active
Purchase Type For Rent
Square Footage 1,477 sqft
Subdivision Village At Quail Creek
MLS Listing ID 5545572
Style 1st Floor Entry,Single level Floor Plan
Bedrooms 3
Full Baths 2
HOA Y/N No
Originating Board actris
Year Built 1974
Lot Size 8,189 Sqft
Acres 0.188
Property Description
The interior boasts all-vinyl flooring throughout, ensuring a low-maintenance, carpet-free lifestyle. The spacious living area is highlighted by a cathedral-style ceiling, creating an airy and open ambiance, while the cozy fireplace adds warmth and charm. The gourmet kitchen is a true showstopper, equipped with sleek stainless steel appliances, quartz countertops, and brand-new cabinetry that perfectly blends functionality and modern elegance. For added convenience, the home includes an in-unit laundry area.
Both bathrooms in this home have been designed to reflect spa-like luxury. The primary bathroom showcases a modern double vanity with quartz countertops, sleek black-framed arched mirrors, and sophisticated gold-tone fixtures. The oversized walk-in shower, complete with frameless glass doors and elegant tilework, exudes a contemporary yet serene aesthetic. The second bathroom features equally high-quality finishes, including a chic vanity with abundant storage, a round wood-framed mirror, and stylish subway tile surrounding the shower-tub combination. Both bathrooms emphasize thoughtful design, functionality, and a clean, modern look.
Located just a five-minute drive from Chinatown and only 25 minutes from downtown Austin, this home offers the perfect balance of suburban tranquility and easy access to dining, shopping, and entertainment. Don’t miss the chance to lease this move-in-ready property with all the modern upgrades you’ve been searching for. Owner is open to any leases ranging from 12-24 months. Contact us today to schedule your showing and make this home yours!
Location
State TX
County Travis
Rooms
Main Level Bedrooms 3
Interior
Interior Features Ceiling Fan(s), Cathedral Ceiling(s), Double Vanity, Entrance Foyer, French Doors, High Speed Internet, No Interior Steps, Open Floorplan, Primary Bedroom on Main, Recessed Lighting, Walk-In Closet(s)
Heating Central
Cooling Central Air
Flooring Vinyl
Fireplaces Number 1
Fireplaces Type Gas Log
Fireplace No
Appliance Built-In Electric Oven, Built-In Electric Range, Dishwasher, Disposal, Induction Cooktop, Microwave, Free-Standing Refrigerator, Washer/Dryer, Water Heater
Exterior
Exterior Feature No Exterior Steps
Garage Spaces 2.0
Fence Back Yard, Privacy, Wood
Pool None
Community Features None
Utilities Available Electricity Available, Natural Gas Available
Waterfront Description None
View None
Roof Type Composition
Porch None
Total Parking Spaces 4
Private Pool No
Building
Lot Description Trees-Large (Over 40 Ft), Trees-Sparse
Faces Southeast
Foundation Slab
Sewer Public Sewer
Water Public
Level or Stories One
Structure Type Masonry – Partial
New Construction No
Schools
Elementary Schools Cook
Middle Schools Burnet (Austin Isd)
High Schools Navarro Early College
School District Austin Isd
Others
Pets Allowed Cats OK, Dogs OK, Small (< 20 lbs), Number Limit
Num of Pet 2
Pets Description Cats OK, Dogs OK, Small (< 20 lbs), Number Limit
GET MORE INFORMATION

REALTOR® | Lic# 683458






