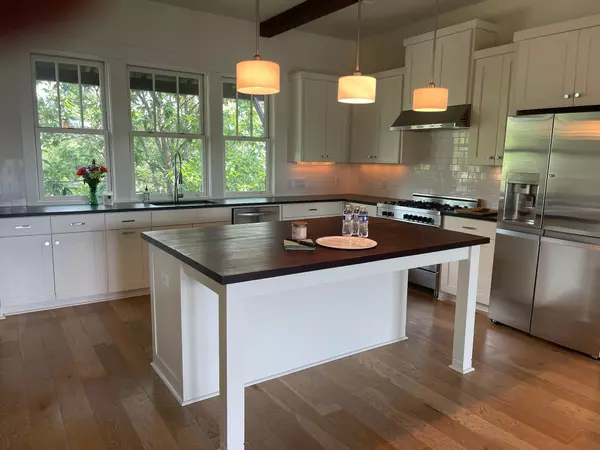4 Beds
4 Baths
3,316 SqFt
4 Beds
4 Baths
3,316 SqFt
Key Details
Property Type Single Family Home
Sub Type Single Family Residence
Listing Status Active
Purchase Type For Rent
Square Footage 3,316 sqft
Subdivision Alura Pointe Condo
MLS Listing ID 9752589
Style 1st Floor Entry,Multi-level Floor Plan,No Adjoining Neighbor
Bedrooms 4
Full Baths 3
Half Baths 1
HOA Y/N Yes
Originating Board actris
Year Built 2012
Lot Size 0.318 Acres
Acres 0.3185
Property Sub-Type Single Family Residence
Property Description
Discover the perfect blend of elegance and relaxation in this stunning three-story lakefront home in The Reserve at Spicewood. Boasting breathtaking lake views from every room, this 4-bedroom, 3.5-bathroom residence offers resort-style living in an amenity-rich community.
Home Features:
First Level: Expansive covered patio with built-in grill, fenced yard, and plenty of space for outdoor entertaining.
Main Level: Open-concept kitchen and living area, large deck overlooking the lake, 3 bedrooms, 2.5 baths, and seamless indoor-outdoor living.
Third Level: Versatile space—use it as a spacious 4th bedroom, media room, or game room, complete with a full bathroom.
Community Amenities:
Resort-style pools & lazy river
Active pickleball community
Scenic hiking & biking trails
Marina & boat ramp just a short walk away
Boat slips available for lease
This lock-and-leave home includes yard maintenance, making it a perfect hassle-free retreat. Enjoy stunning sunset views from every level and embrace lakeside living at its finest!
?? Now Available for Lease – Don't Miss This Rare Opportunity! Contact us today for a private tour.
Location
State TX
County Travis
Rooms
Main Level Bedrooms 3
Interior
Interior Features Ceiling Fan(s), Beamed Ceilings, High Ceilings, Chandelier, Quartz Counters, Double Vanity, Eat-in Kitchen, Entrance Foyer, High Speed Internet, Interior Steps, Kitchen Island, Multiple Living Areas, Open Floorplan, Pantry, Primary Bedroom on Main, Smart Thermostat, Walk-In Closet(s)
Heating Central
Cooling Central Air
Flooring Carpet, Tile, Wood
Fireplaces Type None
Fireplace No
Appliance Built-In Gas Oven, Built-In Gas Range, Dishwasher, Disposal, Dryer, Gas Cooktop, Microwave, Gas Oven, RNGHD, Refrigerator, Free-Standing Refrigerator, Stainless Steel Appliance(s), Washer, Washer/Dryer, Water Heater
Exterior
Exterior Feature Boat Dock - Shared, Boat Ramp, Gas Grill, Lighting, Outdoor Grill, Private Entrance, Private Yard, Sport Court, Tennis Court(s)
Garage Spaces 2.0
Fence Back Yard, Gate, Stone, Wrought Iron
Pool None
Community Features Cluster Mailbox, Common Grounds, Controlled Access, Dog Park, Gated, Hot Tub, Lake, Lock and Leave, Park, Planned Social Activities, Playground, Pool, Tennis Court(s), Trail(s)
Utilities Available Cable Connected, Electricity Connected, Natural Gas Connected, Phone Available, Sewer Connected, Underground Utilities, Water Connected
Waterfront Description Lake Front,Lake Privileges,Waterfront
View Hill Country, Lake, Trees/Woods, Water
Roof Type Composition,Metal
Porch Deck, Patio, Porch, Rear Porch, Terrace
Total Parking Spaces 2
Private Pool No
Building
Lot Description Back to Park/Greenbelt, Back Yard, Landscaped, Private, Private Maintained Road, Sprinkler - Automatic, Views
Faces Northwest
Foundation Slab
Sewer Private Sewer
Water MUD
Level or Stories Three Or More
Structure Type Cement Siding,Wood Siding
New Construction No
Schools
Elementary Schools Rough Hollow
Middle Schools Lake Travis
High Schools Lake Travis
School District Lake Travis Isd
Others
Pets Allowed Negotiable
Num of Pet 1
Pets Allowed Negotiable
GET MORE INFORMATION
REALTOR® | Lic# 683458






