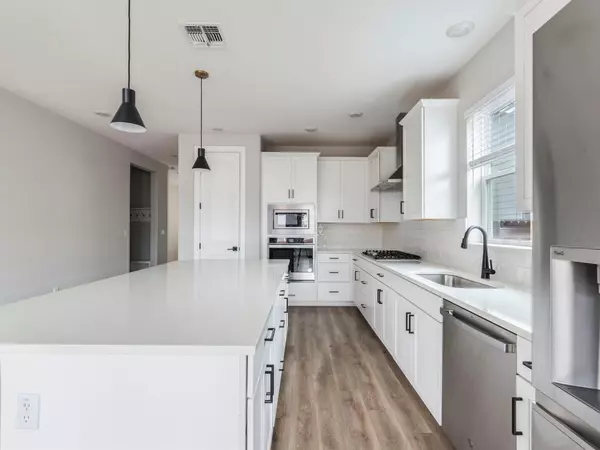4 Beds
3 Baths
2,599 SqFt
4 Beds
3 Baths
2,599 SqFt
Key Details
Property Type Single Family Home
Sub Type Single Family Residence
Listing Status Active
Purchase Type For Sale
Square Footage 2,599 sqft
Price per Sqft $238
Subdivision Mirabel Park Ph 1 Sec 2C
MLS Listing ID 6926110
Bedrooms 4
Full Baths 3
HOA Fees $71/mo
HOA Y/N Yes
Originating Board actris
Year Built 2021
Annual Tax Amount $15,597
Tax Year 2024
Lot Size 6,420 Sqft
Acres 0.1474
Property Sub-Type Single Family Residence
Property Description
3.5% Seller Financing Available!
Welcome to this beautifully designed 4-bedroom, 3-bathroom home by David Weekley. Featuring an open floor plan and abundant natural light, this home perfectly blends style and functionality.The primary suite is conveniently located on the main floor, along with a dedicated office space, ideal for working from home. Upstairs, a spacious flex room offers endless possibilities—perfect for a playroom, media room, or second living area. Enjoy the outdoors on the spacious covered back porch, or take advantage of the home's prime location—just a short walk to multiple parks and scenic walking trails.
Don't miss out on this incredible opportunity in the highly sought-after Easton Park neighborhood!
Location
State TX
County Travis
Rooms
Main Level Bedrooms 2
Interior
Interior Features Ceiling Fan(s), High Ceilings, Stone Counters, Double Vanity, French Doors, Kitchen Island, Multiple Living Areas, Pantry, Primary Bedroom on Main, Walk-In Closet(s), Washer Hookup
Heating Central
Cooling Central Air
Flooring Carpet, Wood
Fireplace No
Appliance Built-In Electric Oven, Built-In Electric Range, Convection Oven, Dishwasher, Disposal, Microwave, Oven, RNGHD, Refrigerator
Exterior
Exterior Feature Gutters Partial, Private Yard
Garage Spaces 2.0
Fence Wood
Pool None
Community Features BBQ Pit/Grill, Business Center, Clubhouse, Cluster Mailbox, Common Grounds, Concierge, Courtyard, Curbs, Dog Park, Fitness Center, Park, Pet Amenities, Picnic Area, Playground, Pool, Sidewalks, Sport Court(s)/Facility, Street Lights, Tennis Court(s)
Utilities Available Electricity Connected, Natural Gas Connected, Sewer Connected, Water Connected
Waterfront Description None
View Neighborhood
Roof Type Shingle
Porch Covered, Porch
Total Parking Spaces 4
Private Pool No
Building
Lot Description Back Yard, Front Yard, Sprinkler - Automatic, Sprinkler - In Rear, Sprinkler - In Front, Sprinkler - In-ground
Faces East
Foundation Slab
Sewer MUD
Water MUD
Level or Stories Two
Structure Type Stone,Stucco
New Construction No
Schools
Elementary Schools Newton Collins
Middle Schools Del Valle
High Schools Del Valle
School District Del Valle Isd
Others
HOA Fee Include Common Area Maintenance
Special Listing Condition Standard
GET MORE INFORMATION
REALTOR® | Lic# 683458






