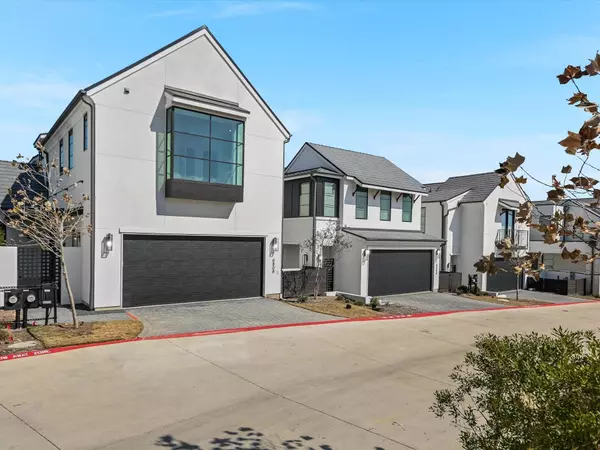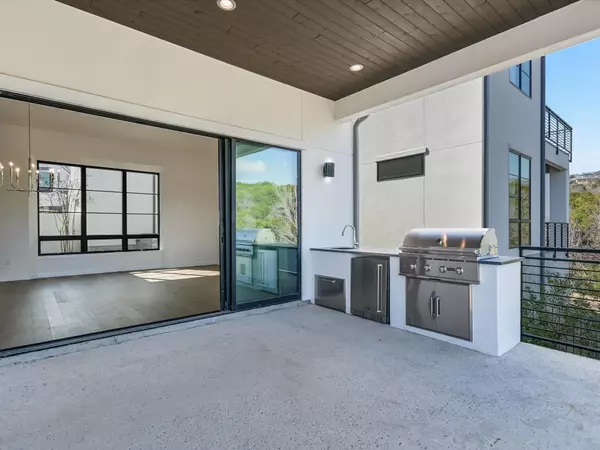4 Beds
5 Baths
2,922 SqFt
4 Beds
5 Baths
2,922 SqFt
Key Details
Property Type Condo
Sub Type Condominium
Listing Status Active
Purchase Type For Sale
Square Footage 2,922 sqft
Price per Sqft $590
Subdivision Addie Condominiums
MLS Listing ID 2541759
Style 1st Floor Entry
Bedrooms 4
Full Baths 3
Half Baths 2
HOA Fees $733/mo
HOA Y/N Yes
Originating Board actris
Year Built 2022
Annual Tax Amount $18,684
Tax Year 2024
Lot Size 0.363 Acres
Acres 0.3628
Property Sub-Type Condominium
Property Description
Nestled in the exclusive gated Addie community of Westlake, this stunning new construction home offers modern elegance, privacy, and premium high-end finishes throughout.
The main-level primary suite is a serene retreat, featuring a spa-like ensuite with a soaking tub, walk-in shower, and a large walk-in closet. The open-concept kitchen, dining, and living spaces are perfect for entertaining, boasting top-of-the-line Wolf appliances for the ultimate culinary experience. A convenient half bath is located just off the main living area.
Upstairs, a spacious living area connects three sizable bedrooms and 2.5 baths, all designed with high ceilings and ample storage. Gracious laundry room is also located upstairs.
Enjoy the tranquility of backing onto greenspace with a fenced yard for added privacy. The gated front courtyard includes a spa, creating a peaceful escape. A two-car garage provides convenience, while the home sits across from a dog park and firepit, offering a true sense of community.
This is luxury living at its finest—don't miss the opportunity to call this exceptional home yours!
Location
State TX
County Travis
Rooms
Main Level Bedrooms 1
Interior
Interior Features High Ceilings, Central Vacuum, Chandelier, Interior Steps, Kitchen Island, Primary Bedroom on Main, Walk-In Closet(s)
Heating Central
Cooling Central Air
Flooring Carpet, Tile, Wood
Fireplaces Number 1
Fireplaces Type Living Room
Fireplace No
Appliance Dishwasher, Disposal, Gas Range, Microwave, Oven, Stainless Steel Appliance(s)
Exterior
Exterior Feature CCTYD, Uncovered Courtyard
Garage Spaces 2.0
Fence Wrought Iron, See Remarks
Pool None
Community Features Common Grounds, Dog Park, Gated, See Remarks
Utilities Available Electricity Available, Natural Gas Available, Sewer Available, Water Available
Waterfront Description None
View Hill Country
Roof Type See Remarks
Porch Covered, Enclosed, Front Porch, Rear Porch
Total Parking Spaces 2
Private Pool No
Building
Lot Description Cul-De-Sac, Views
Faces Southwest
Foundation Slab
Sewer See Remarks
Water Private
Level or Stories Two
Structure Type Stucco
New Construction Yes
Schools
Elementary Schools Bridge Point
Middle Schools Hill Country
High Schools Westlake
School District Eanes Isd
Others
HOA Fee Include Maintenance Grounds
Special Listing Condition Standard
Virtual Tour https://shutterbugstudios.tf.media/6808-Adeline-Way
GET MORE INFORMATION
REALTOR® | Lic# 683458






