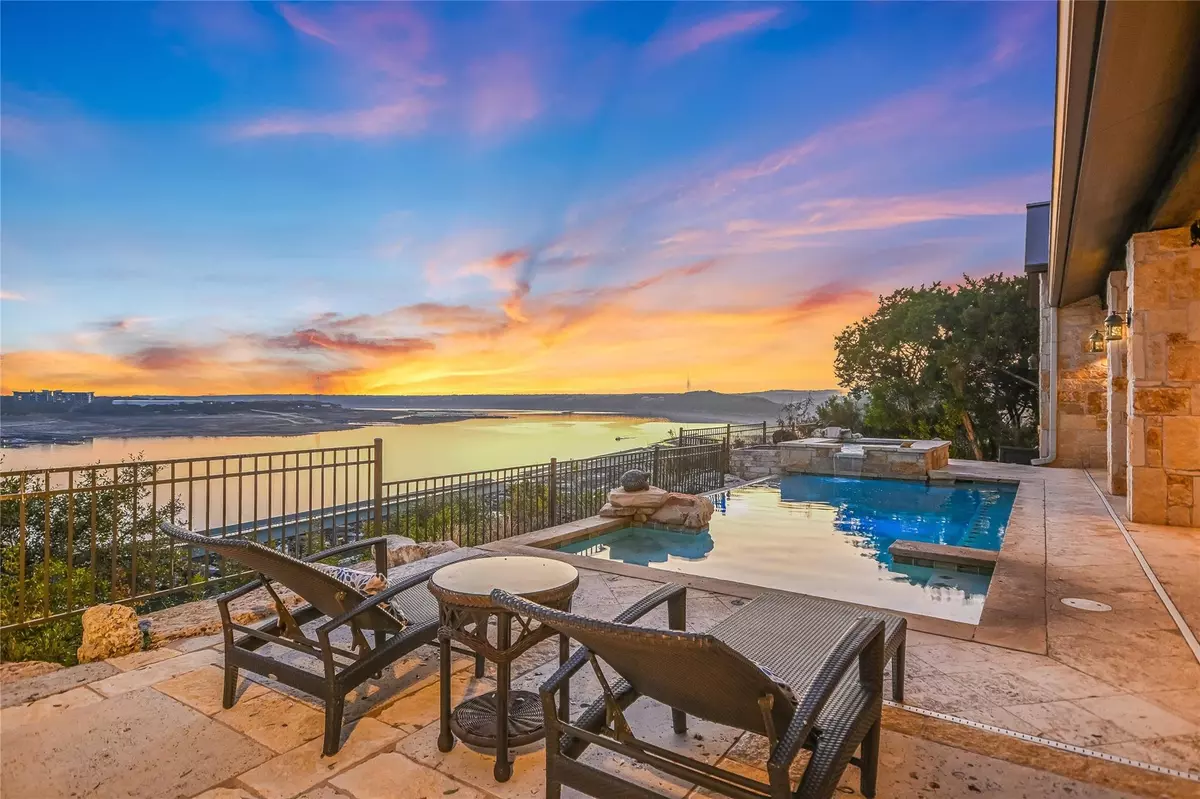5 Beds
4.5 Baths
6,699 SqFt
5 Beds
4.5 Baths
6,699 SqFt
Key Details
Property Type Single Family Home
Sub Type Single Family Residence
Listing Status Active
Purchase Type For Sale
Square Footage 6,699 sqft
Price per Sqft $522
Subdivision Northshore On Lake Travis Ph
MLS Listing ID 5862914
Bedrooms 5
Full Baths 4
Half Baths 1
HOA Fees $534/qua
HOA Y/N Yes
Year Built 2005
Annual Tax Amount $50,757
Tax Year 2024
Lot Size 2.131 Acres
Acres 2.1306
Property Sub-Type Single Family Residence
Source actris
Property Description
The private office with a wood fireplace and custom built-ins can also serve as a cigar lounge. The formal dining room, with a chandelier, connects to a butler's pantry. The living room, with a stone fireplace and built-ins, flows into the kitchen and back patio. The kitchen offers granite countertops, stainless steel appliances, and a walk-in pantry. Mesquite hardwood floors, a wine cellar with limestone walls, and a game room with lake views complete the main level.
The owner's suite has floor-to-ceiling windows, crown molding, and a private office with lake views. The ensuite bath features a jetted tub and shower. The home includes a surround sound system and a second level with three bedrooms, each with lake views—two with private balconies—and a bonus room.
Outside, enjoy oak trees, organic landscaping, a long driveway, and a three-car garage with extra parking. The secluded backyard offers a pool, Jacuzzi, outdoor kitchen with BBQ, natural stone fireplace, and stunning sunset views. The Hollows community features a seasonal restaurant, two pools, live music events, hiking trails, golf cart paths, and Lake Travis access. *(Buyer and broker to verify all details.)*
Location
State TX
County Travis
Rooms
Main Level Bedrooms 2
Interior
Interior Features Bar, Breakfast Bar, Ceiling Fan(s), Beamed Ceilings, Vaulted Ceiling(s), Central Vacuum, Chandelier, Granite Counters, Crown Molding, Entrance Foyer, High Speed Internet, Kitchen Island, Multiple Dining Areas, Multiple Living Areas, Natural Woodwork, Open Floorplan, Pantry, Primary Bedroom on Main, Soaking Tub, Storage, Walk-In Closet(s), Wet Bar, Wired for Sound
Heating Central
Cooling Central Air
Flooring Wood
Fireplaces Number 3
Fireplaces Type Living Room, Outside
Fireplace No
Appliance Built-In Oven(s), Dishwasher, Disposal, Electric Cooktop, Wine Refrigerator
Exterior
Exterior Feature Balcony, Barbecue, No Exterior Steps, Private Yard
Garage Spaces 3.0
Fence Back Yard, Fenced
Pool Heated, In Ground, Pool/Spa Combo, Waterfall
Community Features Cluster Mailbox, Gated, Lake
Utilities Available Above Ground, Electricity Connected, Propane, Water Connected, See Remarks
Waterfront Description Lake Front,Waterfront
View Hill Country, Lake, Marina, Pool, Water
Roof Type Metal
Porch Covered, Patio
Total Parking Spaces 8
Private Pool Yes
Building
Lot Description Back Yard, Few Trees, Landscaped, Private, Sloped Up, Sprinklers In Rear, Sprinklers In Front, Trees-Medium (20 Ft - 40 Ft), Views
Faces Northwest
Foundation Slab
Sewer Septic Tank
Water Public
Level or Stories Two
Structure Type Stone,See Remarks
New Construction No
Schools
Elementary Schools Lago Vista
Middle Schools Lago Vista
High Schools Lago Vista
School District Lago Vista Isd
Others
HOA Fee Include Common Area Maintenance,See Remarks
Special Listing Condition Standard
GET MORE INFORMATION
Real Estate Broker | Lic# 9014530






