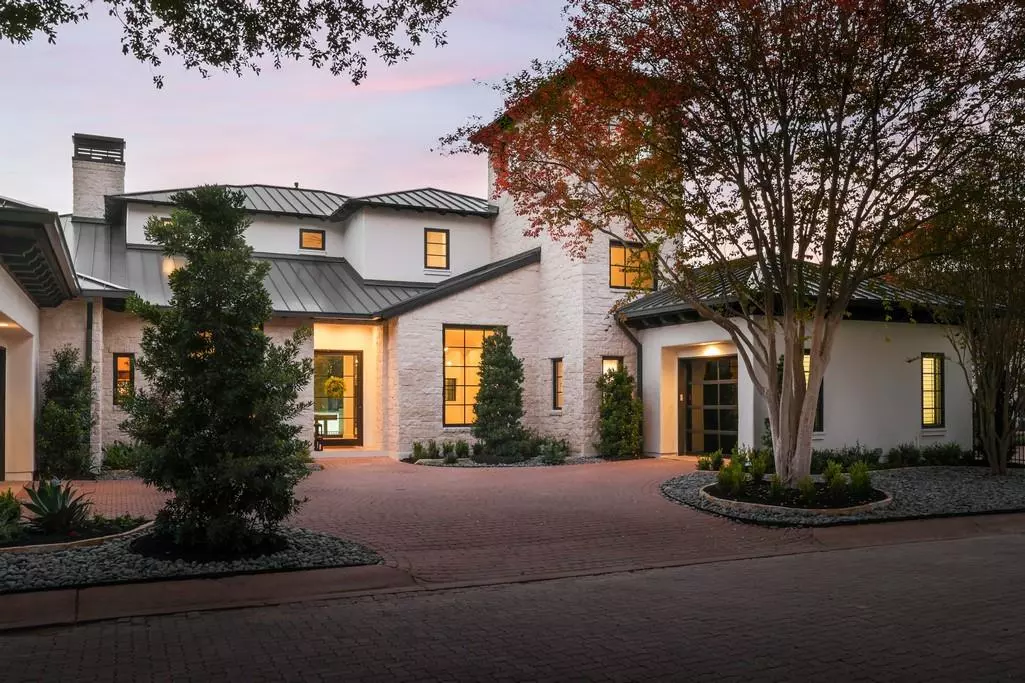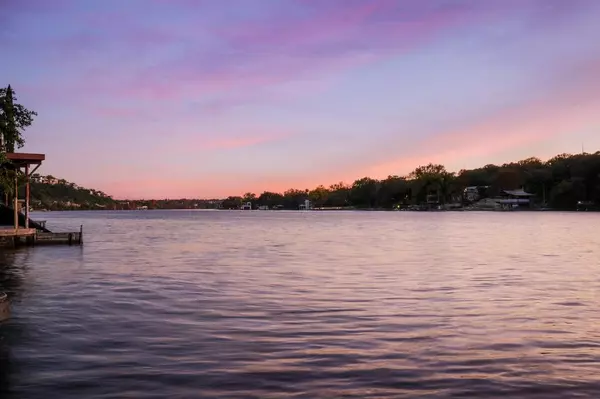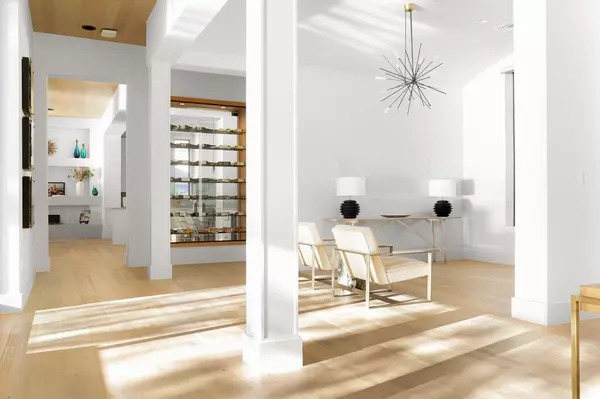4 Beds
5 Baths
5,002 SqFt
4 Beds
5 Baths
5,002 SqFt
Key Details
Property Type Single Family Home
Sub Type Single Family Residence
Listing Status Active
Purchase Type For Sale
Square Footage 5,002 sqft
Price per Sqft $2,797
Subdivision Watersedge
MLS Listing ID 8767877
Bedrooms 4
Full Baths 4
Half Baths 1
HOA Fees $3,920/ann
HOA Y/N Yes
Originating Board actris
Year Built 2004
Tax Year 2024
Lot Size 0.570 Acres
Acres 0.57
Property Sub-Type Single Family Residence
Property Description
Filled with light and scenery, the home is lined with floor-to-ceiling walls of glass offering a glimpse of the water even before you enter. Wide-plank oak floors and ceiling accents wrap the bright white walls in a warm, organic backdrop. The airy family room opens on two sides to the outdoors creating an indoor/outdoor living area. A perfect entertaining space, guests can grab a bottle from the floating-glass wine wall or mix a drink at the bar before heading out the patio to enjoy the breeze. A gorgeous marble-clad kitchen is grand enough to serve as the center of the party while also providing everything a gourmet cook could want.
The main-floor primary suite features a spectacular view of the lake and a sleek fireplace to warm up cool nights. Enjoy a luxurious start to the day in the sumptuous bath with an oversized, marble-clad shower and soaking tub plus a walk-in closet with room for everything. An adjacent office is wrapped in oak cabinetry and hides a Murphy bed, transitioning to a guest room when necessary. Upstairs, two en-suite bedrooms open to the second-floor balcony, providing a vista across the water. A second living space offers a place for kids to relax and entertain. Topping the home, a third-floor bird's nest is the perfect place to escape with a book and look out over the view.
Location
State TX
County Travis
Rooms
Main Level Bedrooms 2
Interior
Interior Features Bookcases, Breakfast Bar, Built-in Features, High Ceilings, Double Vanity, Eat-in Kitchen, Entrance Foyer, Interior Steps, Kitchen Island, Multiple Dining Areas, Multiple Living Areas, Open Floorplan, Pantry, Primary Bedroom on Main, Recessed Lighting, Sound System, Walk-In Closet(s)
Heating Central, Natural Gas
Cooling Central Air
Flooring Tile, Wood
Fireplaces Number 3
Fireplaces Type Bedroom, Family Room, Outside
Fireplace No
Appliance Built-In Oven(s), Built-In Range, Built-In Refrigerator, Dishwasher, Disposal, Microwave, Washer/Dryer
Exterior
Exterior Feature Boat Dock - Shared
Garage Spaces 3.0
Fence Partial
Pool In Ground, Infinity, Pool/Spa Combo
Community Features Gated
Utilities Available Electricity Connected, Natural Gas Connected, Phone Connected, Underground Utilities, Water Connected
Waterfront Description Lake Front
View Lake, River
Roof Type Metal
Porch Covered, Deck, Patio
Total Parking Spaces 3
Private Pool Yes
Building
Lot Description Back Yard, Cul-De-Sac, Landscaped, Private Maintained Road, Trees-Moderate, Views
Faces Northeast
Foundation Slab
Sewer Public Sewer
Water Public
Level or Stories Three Or More
Structure Type Stone,Stucco
New Construction No
Schools
Elementary Schools Highland Park
Middle Schools Lamar (Austin Isd)
High Schools Mccallum
School District Austin Isd
Others
HOA Fee Include Common Area Maintenance,Security
Special Listing Condition Standard
GET MORE INFORMATION
REALTOR® | Lic# 683458






