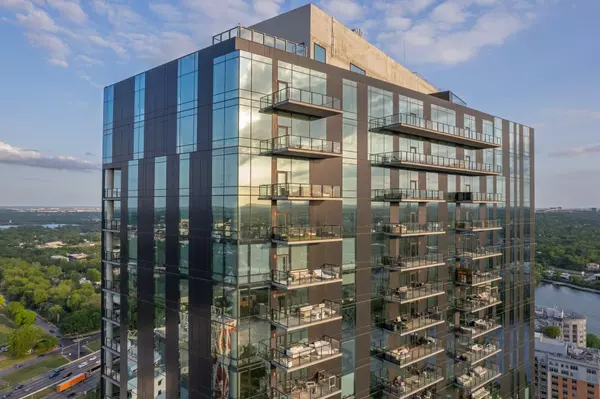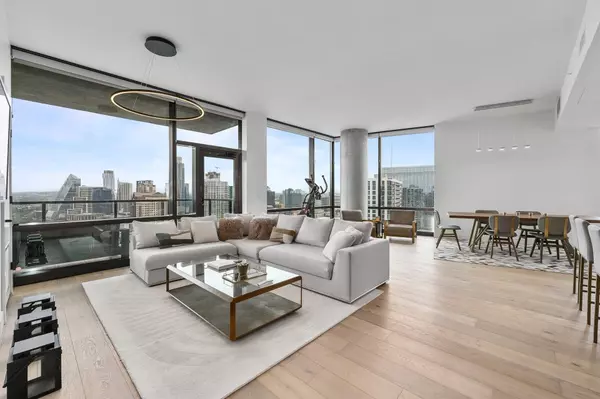3 Beds
3 Baths
2,179 SqFt
3 Beds
3 Baths
2,179 SqFt
Key Details
Property Type Condo
Sub Type Condominium
Listing Status Active
Purchase Type For Rent
Square Footage 2,179 sqft
Subdivision 70 Rainey Residences
MLS Listing ID 6097443
Style 1st Floor Entry,Tower (14+ Stories),Single level Floor Plan
Bedrooms 3
Full Baths 3
HOA Y/N No
Originating Board actris
Year Built 2018
Property Sub-Type Condominium
Property Description
Location
State TX
County Travis
Rooms
Main Level Bedrooms 3
Interior
Interior Features High Ceilings, Quartz Counters, Double Vanity, Electric Dryer Hookup, Kitchen Island, Open Floorplan, Primary Bedroom on Main
Heating Central
Cooling Central Air
Flooring Tile, Wood
Fireplace No
Appliance Built-In Refrigerator, Cooktop, Dishwasher, Disposal, Dryer, Gas Range, Ice Maker, Electric Oven, Free-Standing Range, Electric Water Heater
Exterior
Exterior Feature Balcony
Garage Spaces 2.0
Fence None
Pool Cabana, Fenced, Heated, Outdoor Pool
Community Features BBQ Pit/Grill, Bike Storage/Locker, Business Center, Cluster Mailbox, Concierge, Controlled Access, Dog Park, Fitness Center, Google Fiber, Pool, Hot Tub, Trail(s)
Utilities Available Electricity Connected, Natural Gas Connected, Sewer Connected, Water Connected
Waterfront Description Lake Front
View Downtown, Lake, River
Roof Type Concrete,Metal
Porch Covered
Total Parking Spaces 2
Private Pool Yes
Building
Lot Description Level, Views
Faces South
Foundation Combination
Sewer Public Sewer
Water Public
Level or Stories One
Structure Type Glass,Cement Siding,Metal Siding
New Construction No
Schools
Elementary Schools Mathews
Middle Schools O Henry
High Schools Austin
School District Austin Isd
Others
Pets Allowed Cats OK, Dogs OK, Medium (< 35 lbs)
Num of Pet 2
Pets Allowed Cats OK, Dogs OK, Medium (< 35 lbs)
Virtual Tour https://www.seetheproperty.com/405743
GET MORE INFORMATION
REALTOR® | Lic# 683458






