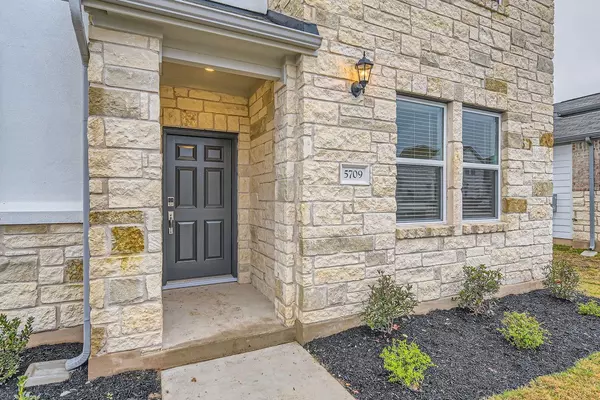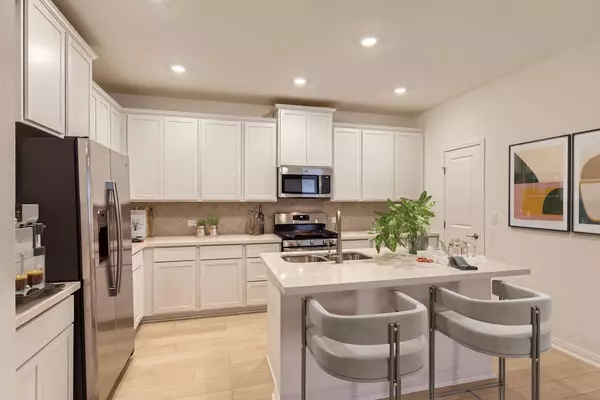4 Beds
3 Baths
1,882 SqFt
4 Beds
3 Baths
1,882 SqFt
Key Details
Property Type Single Family Home
Sub Type Single Family Residence
Listing Status Active
Purchase Type For Rent
Square Footage 1,882 sqft
Subdivision Longview
MLS Listing ID 5864246
Bedrooms 4
Full Baths 3
HOA Y/N Yes
Originating Board actris
Year Built 2025
Lot Size 4,878 Sqft
Acres 0.112
Property Sub-Type Single Family Residence
Property Description
Step inside to a bright and airy floor plan featuring luxury vinyl flooring, sleek white cabinets and elegant quartz countertops. The kitchen is equipped with brand new appliances, all under warranty, making it perfect for easy living. Additional storage like linen closets and built in shelves are also available throughout for all your organizational needs.
This spacious 1,882 sq. ft. home includes 4 bedrooms and 3 full baths, with the flexibility to convert one bedroom into a home office. The large master suite boasts a generous walk-in closet, while a secondary bedroom and full bath on the main floor provide extra convenience. The laundry room is thoughtfully placed upstairs, right beside the bedrooms, for easy access.
Enjoy your mornings on the covered patio, or entertain effortlessly in the inviting living space. A tankless water heater ensures energy efficiency, while the driveway and garage provide space for up to 4 cars. With blinds installed, and all appliances like washer/dryer already included, this home is truly move-in ready.
Located with quick access to downtown Austin, this Taylor Morrison-built home is perfect for families or professionals seeking modern comfort in an unbeatable location.
Don't miss this opportunity - schedule a tour today!
Location
State TX
County Travis
Rooms
Main Level Bedrooms 1
Interior
Interior Features Ceiling Fan(s), Recessed Lighting, Walk-In Closet(s)
Heating Central
Cooling Central Air
Flooring Carpet, Tile, Vinyl
Fireplace No
Appliance Gas Range, Gas Oven, Stainless Steel Appliance(s), Washer/Dryer, Tankless Water Heater
Exterior
Exterior Feature Gutters Full
Garage Spaces 2.0
Fence Fenced, Privacy, Wood
Pool None
Community Features Clubhouse, Common Grounds, Pool, Sidewalks, Sport Court(s)/Facility, Street Lights, Underground Utilities, Trail(s)
Utilities Available Electricity Connected, Natural Gas Connected, Sewer Connected, Underground Utilities, Water Connected
Waterfront Description None
View None
Roof Type Composition
Porch Covered
Total Parking Spaces 2
Private Pool No
Building
Lot Description Interior Lot
Faces West
Foundation Slab
Sewer Public Sewer
Water Public
Level or Stories Two
Structure Type HardiPlank Type
New Construction Yes
Schools
Elementary Schools Del Valle
Middle Schools Del Valle
High Schools Del Valle
School District Del Valle Isd
Others
Pets Allowed Cats OK, Dogs OK, Small (< 20 lbs), Medium (< 35 lbs), Negotiable
Num of Pet 1
Pets Allowed Cats OK, Dogs OK, Small (< 20 lbs), Medium (< 35 lbs), Negotiable
GET MORE INFORMATION
REALTOR® | Lic# 683458






