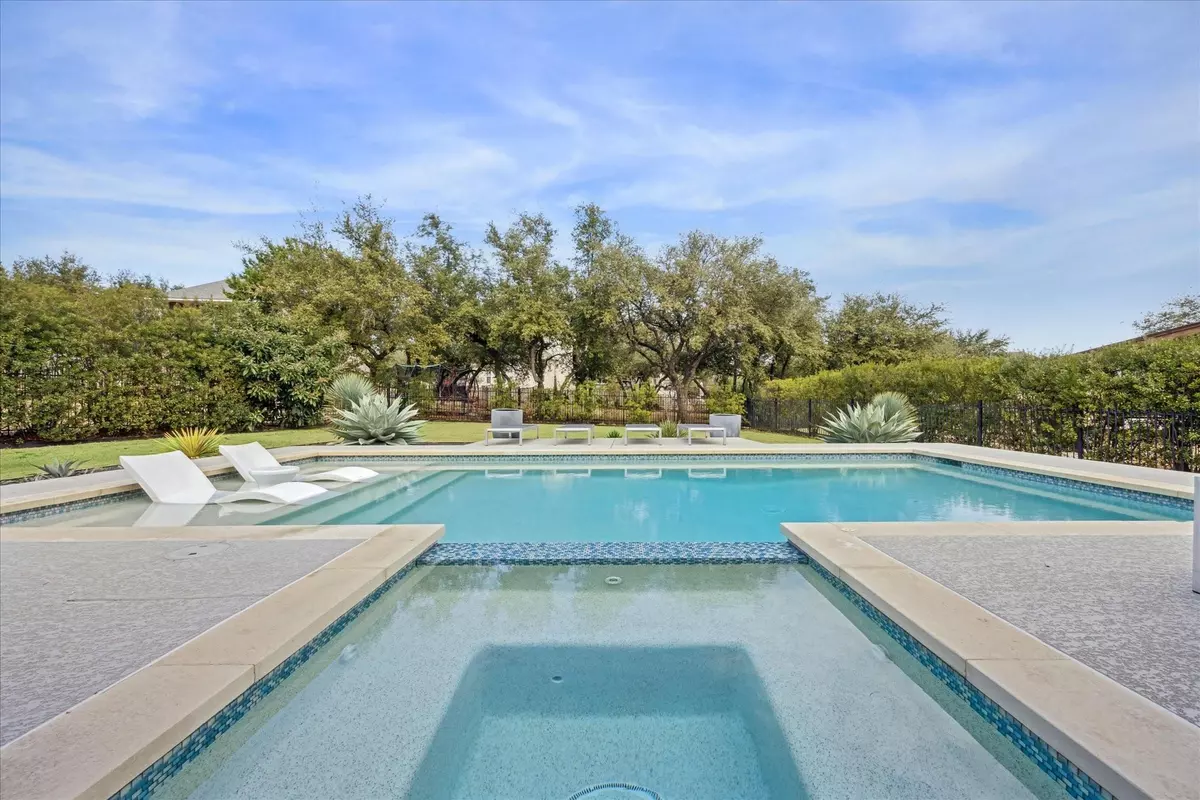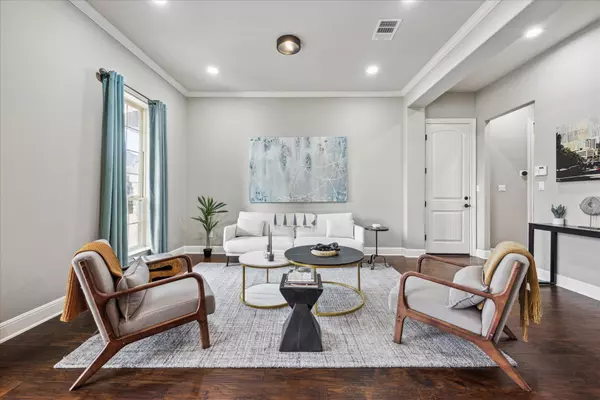4 Beds
4 Baths
3,472 SqFt
4 Beds
4 Baths
3,472 SqFt
OPEN HOUSE
Sat Feb 22, 1:30pm - 3:30pm
Sun Feb 23, 1:30pm - 3:30pm
Key Details
Property Type Single Family Home
Sub Type Single Family Residence
Listing Status Active
Purchase Type For Sale
Square Footage 3,472 sqft
Price per Sqft $273
Subdivision Travisso Sec 1 Ph 2
MLS Listing ID 2865824
Bedrooms 4
Full Baths 3
Half Baths 1
HOA Fees $900/ann
HOA Y/N Yes
Originating Board actris
Year Built 2015
Annual Tax Amount $18,166
Tax Year 2024
Lot Size 0.404 Acres
Acres 0.4045
Property Sub-Type Single Family Residence
Property Description
Step inside to a grand foyer, where extra-wide, steel-framed modern front doors by Durango make a striking first impression. From here, the space flows seamlessly into a formal office, elegant dining room, and cozy media room. The open-concept layout continues into the gourmet kitchen, featuring high-end finishes and beautiful accent walls throughout. The primary suite offers tranquil views through bay windows, overlooking the resort-style backyard, while the custom-designed closet is a fashion enthusiast's dream.
The garage is equally exceptional, with epoxy flooring, a Tesla charger, and brand-new modern garage doors by Cowart, perfect for the car lover. The home also boasts a brand-new roof, ensuring long-lasting protection and peace of mind. This home is upgraded with every modern convenience and design element you could imagine—an absolute must-see!
Location
State TX
County Travis
Rooms
Main Level Bedrooms 4
Interior
Interior Features Two Primary Baths, Two Primary Suties, Ceiling Fan(s), High Ceilings, Granite Counters, Double Vanity, Entrance Foyer, French Doors, High Speed Internet, In-Law Floorplan, Kitchen Island, Multiple Dining Areas, Multiple Living Areas, Natural Woodwork, No Interior Steps, Open Floorplan, Pantry, Primary Bedroom on Main, Recessed Lighting, Smart Thermostat, Walk-In Closet(s)
Heating Central
Cooling Central Air
Flooring Wood
Fireplaces Number 1
Fireplaces Type Living Room
Fireplace No
Appliance Cooktop, Dishwasher, Disposal, Exhaust Fan, Microwave, Oven, Water Softener, Water Softener Owned
Exterior
Exterior Feature Electric Car Plug-in, Private Yard
Garage Spaces 3.0
Fence Wrought Iron
Pool In Ground, Pool/Spa Combo
Community Features Clubhouse, Cluster Mailbox, Common Grounds, Curbs, Fitness Center, High Speed Internet, Picnic Area, Planned Social Activities, Playground, Pool, Sidewalks, Sport Court(s)/Facility, Street Lights, Tennis Court(s), Trail(s)
Utilities Available Above Ground, Cable Available, Electricity Available, Natural Gas Available, Sewer Available, Underground Utilities, Water Available
Waterfront Description None
View Pool
Roof Type Composition
Porch Covered, Patio
Total Parking Spaces 6
Private Pool Yes
Building
Lot Description Landscaped, Sprinkler - Automatic
Faces South
Foundation Slab
Sewer Public Sewer
Water MUD
Level or Stories One
Structure Type Stucco
New Construction No
Schools
Elementary Schools Cc Mason
Middle Schools Running Brushy
High Schools Cedar Park
School District Leander Isd
Others
HOA Fee Include Common Area Maintenance
Special Listing Condition Standard
Virtual Tour https://live.kuperrealty.com/3909veneziaview
GET MORE INFORMATION
REALTOR® | Lic# 683458






