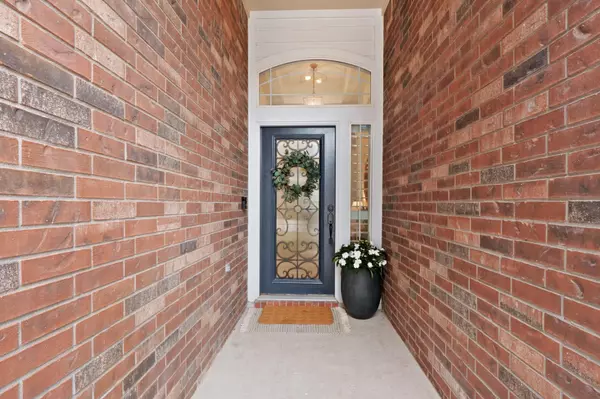4 Beds
3 Baths
1,909 SqFt
4 Beds
3 Baths
1,909 SqFt
OPEN HOUSE
Sat Mar 01, 11:00am - 2:00pm
Key Details
Property Type Single Family Home
Sub Type Single Family Residence
Listing Status Active
Purchase Type For Sale
Square Footage 1,909 sqft
Price per Sqft $288
Subdivision Cypress Canyon Sec 3B
MLS Listing ID 9322100
Style 1st Floor Entry
Bedrooms 4
Full Baths 2
Half Baths 1
HOA Fees $250
HOA Y/N Yes
Originating Board actris
Year Built 2007
Annual Tax Amount $9,734
Tax Year 2024
Lot Size 8,250 Sqft
Acres 0.1894
Property Sub-Type Single Family Residence
Property Description
The kitchen was recently updated with new cabinet fronts, fresh paint, a stylish backsplash, and modern finishes.
The laundry room is full of character and warmth, making it an inspiring space for those who appreciate organization.
The backyard is a versatile retreat—move-in ready as-is or an ideal canvas for those with a green thumb looking to plant a flower or vegetable garden. There's also ample space to add a pool or extend the patio, turning your outdoor living dreams into reality!
This meticulously maintained gem is truly a rare find and ready for its next caretaker.
Nestled on an oversized lot, this home offers an abundance of space both inside and out, blending luxury and comfort in a harmonious balance. It's more than a place to live—it's a canvas for memories, ready for the next chapter. Welcome to 2818 Checker Dr!
Location
State TX
County Travis
Rooms
Main Level Bedrooms 4
Interior
Interior Features Breakfast Bar, Ceiling Fan(s), High Ceilings, Electric Dryer Hookup, French Doors, High Speed Internet, Pantry, Primary Bedroom on Main, Recessed Lighting, Smart Thermostat, Walk-In Closet(s), Washer Hookup
Heating Electric
Cooling Ceiling Fan(s), Electric
Flooring Tile, Vinyl
Fireplace No
Appliance Convection Oven, Dishwasher, Disposal, Gas Cooktop, Electric Oven
Exterior
Exterior Feature Gutters Full, Lighting, Private Yard
Garage Spaces 2.0
Fence Full, Wood
Pool None
Community Features Clubhouse, Cluster Mailbox, Curbs, Picnic Area, Playground, Pool, Sidewalks, Trail(s)
Utilities Available Electricity Available, High Speed Internet, Natural Gas Connected, Water Connected
Waterfront Description None
View None
Roof Type Composition
Porch Covered, Rear Porch
Total Parking Spaces 4
Private Pool No
Building
Lot Description Front Yard, Interior Lot, Sprinkler - Automatic, Sprinkler - In Rear, Sprinkler - In Front, Trees-Small (Under 20 Ft)
Faces North
Foundation Slab
Sewer Public Sewer
Water Public
Level or Stories One
Structure Type Brick,HardiPlank Type
New Construction No
Schools
Elementary Schools Deer Creek
Middle Schools Cedar Park
High Schools Cedar Park
School District Leander Isd
Others
HOA Fee Include Common Area Maintenance
Special Listing Condition Standard
GET MORE INFORMATION
REALTOR® | Lic# 683458






