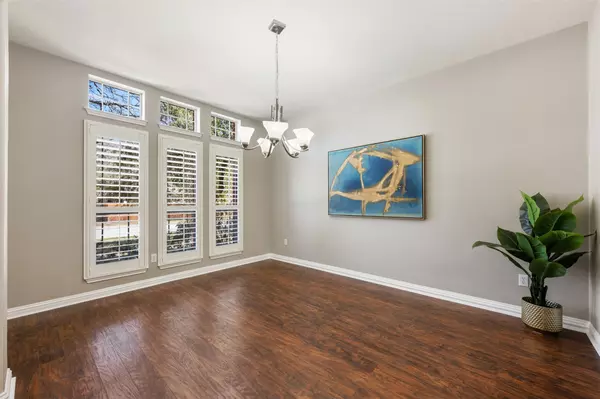4 Beds
3 Baths
2,210 SqFt
4 Beds
3 Baths
2,210 SqFt
Key Details
Property Type Single Family Home
Sub Type Single Family Residence
Listing Status Active
Purchase Type For Sale
Square Footage 2,210 sqft
Price per Sqft $243
Subdivision Ranch At Brushy Creek Sec 01
MLS Listing ID 7112490
Style 1st Floor Entry
Bedrooms 4
Full Baths 3
HOA Fees $48/mo
HOA Y/N Yes
Originating Board actris
Year Built 2006
Annual Tax Amount $9,872
Tax Year 2021
Lot Size 6,446 Sqft
Acres 0.148
Property Sub-Type Single Family Residence
Property Description
High-quality finishes throughout the home. The addition of Pergo flooring in 2017 enhances the home's appeal, while the cozy living room with a corner fireplace is ideal for relaxing during cooler months. The kitchen is an entertainer's dream with a large, wrap-around breakfast bar, stone accents, and generous storage and countertop space. Granite countertops complement the tile backsplash, with stainless steel appliances including a gas cooktop, oven, built-in microwave, and dishwasher. A guest bedroom with a full bathroom in the main floor.
Upstairs, you'll find 3 large bedrooms and 2 full bathrooms. The loft area at the top of the stairs is perfect for homework, crafting, or quiet relaxation. The primary bedroom offers a serene retreat with a spacious main bath, dual vanity, soaking tub, and separate shower—your own personal spa-like experience. The neutral tones of the guest bedrooms offer endless possibilities for personalization. Brand new carpet installed, this house is move in ready.
Outside, the home's inviting extended deck connects seamlessly with the indoor space, providing the perfect area for indoor/outdoor entertaining. The home is further enhanced by a well-maintained lawn, an established garden, and thoughtful upgrades such as custom shelving in the laundry and walk-in main closet, upgraded light fixtures, and a new HVAC system installed in 2021.
Conveniently located near Brushy Creek Lake Park and Trails, Avery Ranch Golf Club, 183 Toll Road, and vibrant shopping, dining, and entertainment options this home offers a rare opportunity to move into one of the top neighborhoods in Cedar Park. Don't miss out—schedule your tour today!
Location
State TX
County Williamson
Rooms
Main Level Bedrooms 1
Interior
Interior Features Breakfast Bar, Ceiling Fan(s), High Ceilings, Granite Counters, Double Vanity, Electric Dryer Hookup, Multiple Dining Areas, Open Floorplan, Pantry, Recessed Lighting, Walk-In Closet(s), Washer Hookup
Heating Central
Cooling Central Air
Flooring Carpet, Laminate, Tile
Fireplaces Number 1
Fireplaces Type Living Room
Fireplace No
Appliance Dishwasher, Disposal, Exhaust Fan, Gas Cooktop, Microwave, Oven, Stainless Steel Appliance(s), Water Heater
Exterior
Exterior Feature Garden, Private Yard
Garage Spaces 2.0
Fence Wood
Pool None
Community Features BBQ Pit/Grill, Common Grounds, Picnic Area, Playground, Pool, Sport Court(s)/Facility, Trail(s)
Utilities Available Electricity Available, Natural Gas Available, Sewer Available, Water Available
Waterfront Description None
View None
Roof Type Composition
Porch Covered, Deck
Total Parking Spaces 4
Private Pool No
Building
Lot Description Sprinkler - Automatic, Trees-Large (Over 40 Ft)
Faces East
Foundation Slab
Sewer Public Sewer
Water Public
Level or Stories Two
Structure Type Brick,Masonry – All Sides
New Construction No
Schools
Elementary Schools Ronald Reagan
Middle Schools Stiles
High Schools Vista Ridge
School District Leander Isd
Others
HOA Fee Include Common Area Maintenance
Special Listing Condition Standard
Virtual Tour https://vtour.realtour.biz/611ArrowheadTrail/CedarPark/TX
GET MORE INFORMATION
REALTOR® | Lic# 683458






