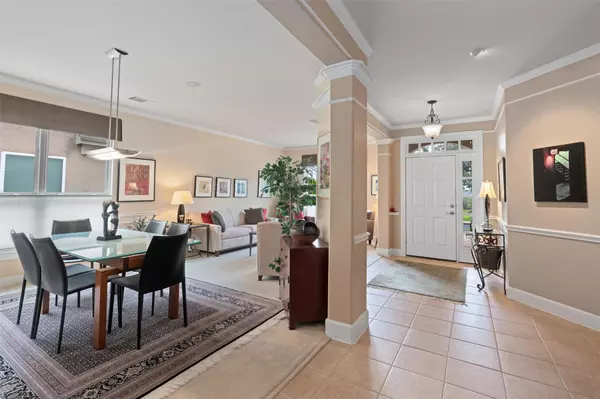3 Beds
2 Baths
2,378 SqFt
3 Beds
2 Baths
2,378 SqFt
Key Details
Property Type Single Family Home
Sub Type Single Family Residence
Listing Status Pending
Purchase Type For Sale
Square Footage 2,378 sqft
Price per Sqft $231
Subdivision Sun City Georgetown Neighborhood 27 Pud
MLS Listing ID 9724984
Bedrooms 3
Full Baths 2
HOA Fees $158/mo
HOA Y/N Yes
Year Built 2005
Annual Tax Amount $3,428
Tax Year 2024
Lot Size 8,799 Sqft
Acres 0.202
Property Sub-Type Single Family Residence
Source actris
Property Description
The home features 9-foot ceilings, upgraded cabinet package, stone countertops throughout, two large living areas with two connected dining areas for entertaining. Home is wired with a whole-house speaker system, natural gas grill on patio for al fresco grilling and dining, power shades front and back of home for convenience. You can host the whole neighborhood in this home.
Impeccably-remodeled main bedroom & bath suite with gorgeous walk-in shower with no curb for seamless access.. you must see the craftsman quality work.
Secondary bedrooms and full bathroom are on the front wing of the home for privacy or officing from home.
Private iron and limestone fenced yard with covered back patio backs to green space with native trees and grasses. The deep 2-car garage has room for a golf cart and 2 cars, with high ceilings for storage.
Live the Sun City lifestyle with low-maintenance living in this move-in ready home! Close to 195 / I-35 / 130 Tollroad for easy access and travel to from your new home!
Location
State TX
County Williamson
Rooms
Main Level Bedrooms 3
Interior
Interior Features Breakfast Bar, Ceiling Fan(s), Granite Counters, Primary Bedroom on Main, Walk-In Closet(s), Wired for Sound
Heating Central
Cooling Central Air
Flooring Carpet, Tile
Fireplaces Type Gas
Fireplace No
Appliance Dishwasher, Gas Range, Refrigerator
Exterior
Exterior Feature Private Yard
Garage Spaces 2.0
Fence Masonry, Wrought Iron
Pool None
Community Features Business Center, Clubhouse, Common Grounds, Fitness Center, Game/Rec Rm, Golf, Lake
Utilities Available Electricity Connected, High Speed Internet, Natural Gas Connected, Sewer Connected, Water Connected
Waterfront Description None
View Park/Greenbelt
Roof Type Composition
Porch Covered, Rear Porch
Total Parking Spaces 4
Private Pool No
Building
Lot Description Greenbelt
Faces Northeast
Foundation Slab
Sewer Public Sewer
Water Public
Level or Stories One
Structure Type Stucco
New Construction No
Schools
Elementary Schools Na_Sun_City
Middle Schools Na_Sun_City
High Schools Na_Sun_City
School District Jarrell Isd
Others
HOA Fee Include Common Area Maintenance
Special Listing Condition Standard
Virtual Tour https://portal.solid-photography.com/109-Timber-Hitch-Ct/ABOR
GET MORE INFORMATION
Real Estate Broker | Lic# 9014530






