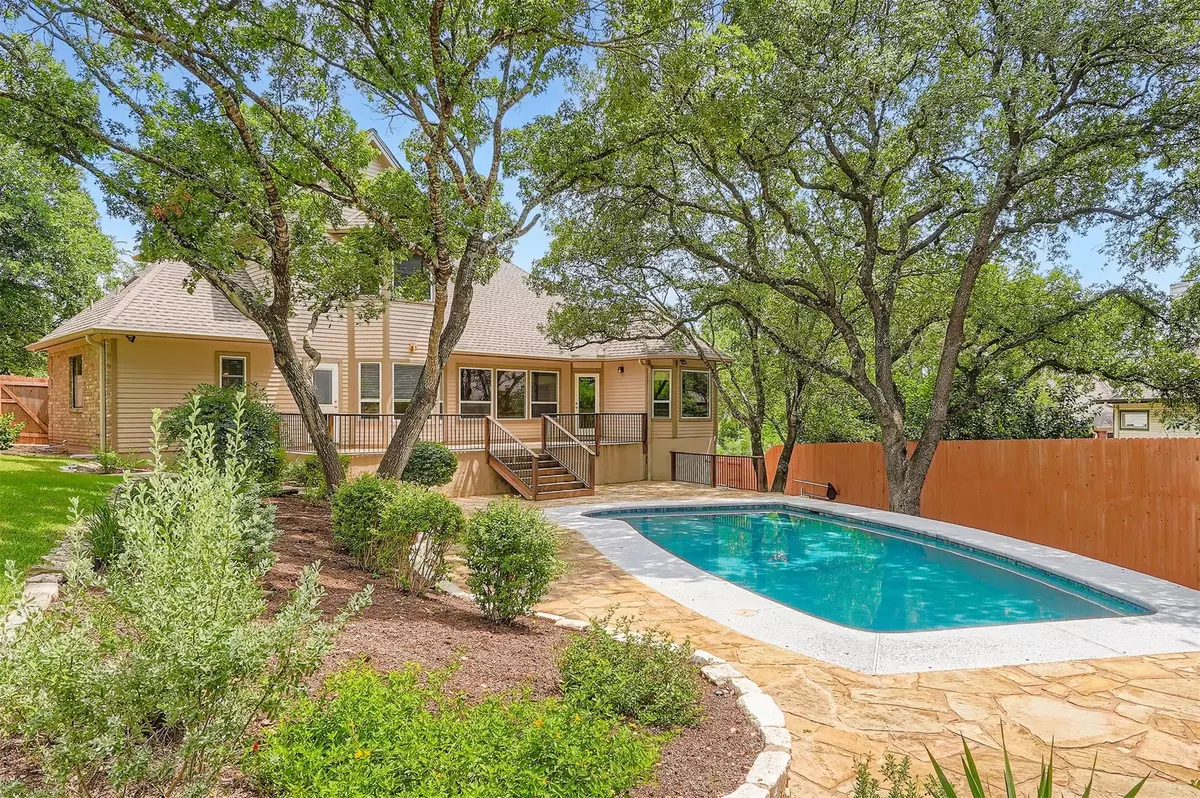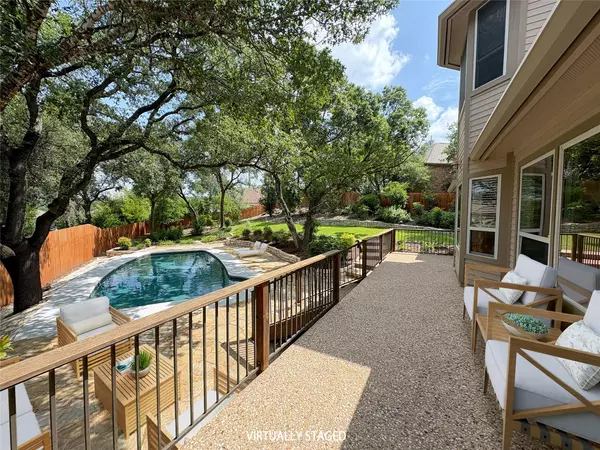4 Beds
2.5 Baths
2,737 SqFt
4 Beds
2.5 Baths
2,737 SqFt
Key Details
Property Type Single Family Home
Sub Type Single Family Residence
Listing Status Pending
Purchase Type For Sale
Square Footage 2,737 sqft
Price per Sqft $474
Subdivision Hills Lost Creek Sec 04 Ph B
MLS Listing ID 4011487
Bedrooms 4
Full Baths 2
Half Baths 1
HOA Y/N Yes
Year Built 1989
Annual Tax Amount $23,127
Tax Year 2025
Lot Size 0.425 Acres
Acres 0.4255
Property Sub-Type Single Family Residence
Source actris
Property Description
Backyard Paradise: Step through back doors onto your own shaded patio, complete with a sparkling pool with lush landscaping and mature trees, create a sense of sanctuary—perfect for entertaining guests, morning coffee, or winding down after a day's adventures.
This is a Prime Location in Eanes ISD! Situated within the top-tier Eanes Independent School District, this home offers you the gold standard in education, all just minutes from Westlake and downtown Austin. The Lost Creek community adds peace of mind and a strong neighborhood identity.
Interior Highlights:
Soaring ceilings and abundant natural light create an open, airy ambiance.
Thoughtfully designed layout with spacious living areas that flow effortlessly to dining and kitchen.
Well-appointed kitchen with stainless steel appliances, granite countertops, center island, and ample storage.
Main-level primary suite showcases generous proportions, walk-in closet, and spa-inspired stand-up shower.
Upstairs: Two great-sized additional bedrooms are connected by a Jack and Jill bathroom—all with views of your gorgeous property.
Details That Matter:
Attached 2-car garage with extra storage
Energy-efficient windows and systems
Whole-house irrigation to maintain that lush, private setting
Proximity to Lost Creek Country Club, hiking trails, parks, restaurants, and local shopping
This is more than a home—it's a destination. Whether you're hosting summer gatherings in the backyard resort, walking through excellent schools, or relaxing in your private haven, 1204 Indian Canyon Cove delivers. Reach out today to schedule your private tour and see how effortlessly life here flows.
Location
State TX
County Travis
Rooms
Main Level Bedrooms 2
Interior
Interior Features Ceiling Fan(s), High Ceilings, Central Vacuum, Granite Counters, Double Vanity, Eat-in Kitchen, Entrance Foyer, Interior Steps, Kitchen Island, Multiple Dining Areas, Multiple Living Areas, Pantry, Primary Bedroom on Main, Two Primary Closets, Walk-In Closet(s)
Heating Central
Cooling Ceiling Fan(s), Central Air, Multi Units
Flooring Carpet, Laminate, Tile, Wood
Fireplaces Number 1
Fireplaces Type Family Room, Gas
Fireplace No
Appliance Built-In Gas Range, Built-In Oven(s), Dishwasher, Down Draft, Microwave, Refrigerator, Stainless Steel Appliance(s), Water Heater
Exterior
Exterior Feature Exterior Steps, Private Yard
Garage Spaces 2.0
Fence Back Yard, Fenced, Privacy, Wood
Pool Filtered, In Ground, Outdoor Pool, Pool Cover
Community Features Common Grounds, Park
Utilities Available Cable Connected, Electricity Connected, High Speed Internet, Natural Gas Connected, Phone Connected, Sewer Connected, Underground Utilities, Water Connected
Waterfront Description None
View See Remarks, Pool
Roof Type Composition,Shingle
Porch See Remarks, Patio, Rear Porch
Total Parking Spaces 4
Private Pool Yes
Building
Lot Description Back Yard, City Lot, Cul-De-Sac, Curbs, Few Trees, Front Yard, Gentle Sloping, Interior Lot, Landscaped, Native Plants, Public Maintained Road
Faces Southeast
Foundation Slab
Sewer Public Sewer
Water Public
Level or Stories Two
Structure Type Brick,Frame,HardiPlank Type,Blown-In Insulation,Masonry – Partial
New Construction No
Schools
Elementary Schools Forest Trail
Middle Schools West Ridge
High Schools Westlake
School District Eanes Isd
Others
HOA Fee Include Common Area Maintenance,Maintenance Grounds
Special Listing Condition Standard
Virtual Tour https://my.matterport.com/show/?m=24nt4DNEmRQ
GET MORE INFORMATION
Real Estate Broker | Lic# 9014530






