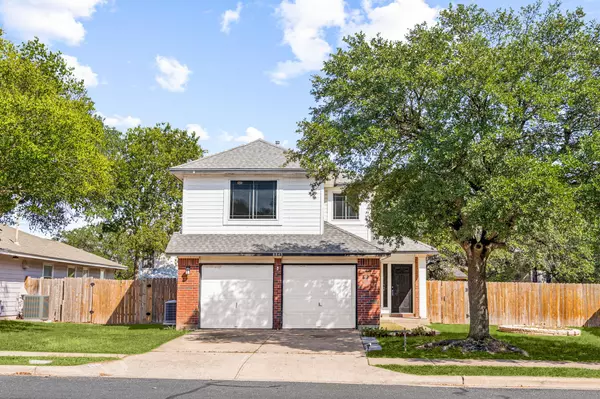
3 Beds
2.5 Baths
1,402 SqFt
3 Beds
2.5 Baths
1,402 SqFt
Open House
Sat Sep 13, 11:00am - 1:00pm
Key Details
Property Type Single Family Home
Sub Type Single Family Residence
Listing Status Active
Purchase Type For Sale
Square Footage 1,402 sqft
Price per Sqft $271
Subdivision Park Ridge Subd
MLS Listing ID 8433008
Bedrooms 3
Full Baths 2
Half Baths 1
HOA Fees $250/ann
HOA Y/N No
Year Built 1997
Annual Tax Amount $7,758
Tax Year 2025
Lot Size 8,276 Sqft
Acres 0.19
Lot Dimensions 0 x 0
Property Sub-Type Single Family Residence
Source actris
Property Description
The kitchen is a chef's dream with gas cooking, a center island, ample counter space, and a dining area that flows seamlessly to the covered back porch. Whether you're hosting friends or enjoying a quiet evening at home, the backyard is a standout feature with shady trees lining one side and open sunny space on the other side, ideal for gardening.
Downstairs also includes a convenient half bath and a dedicated laundry room. Upstairs, you'll find all three bedrooms, each equipped with ceiling fans for year-round comfort. The primary suite features a generously sized en suite bathroom and a walk-in closet, offering a private retreat from the rest of the home.
Enjoy the peace of being tucked away just south of the city, far from the daily rush, while still being within easy reach of downtown Austin, major roadways, and local amenities. Whether you're commuting into the city or working remotely, this home offers the flexibility and space you need. The 2-car garage adds extra storage and convenience. Plenty of guest parking is available in the driveway and on the neighborhood street for gatherings.
Since purchase, owner's updates include HVAC (2015), main window replacements (2018), roof (2019), kitchen (2021) and primary bath (2025) flooring, and a tankless water heater upgrade (2021).
Located just one lot down from the charming neighborhood park and playground, this property is ideal for outdoor enjoyment and community connection. Don't miss the opportunity to make this light-filled home your own!
Location
State TX
County Travis
Rooms
Main Level Bedrooms 1
Interior
Interior Features See Remarks
Heating Central, Natural Gas
Cooling Central Air
Flooring Carpet, Vinyl
Fireplaces Type None
Fireplace No
Appliance Dishwasher, Disposal, ENERGY STAR Qualified Appliances, Gas Range, Gas Oven, Tankless Water Heater
Exterior
Exterior Feature See Remarks
Garage Spaces 2.0
Fence Wood
Pool None
Community Features Park, Playground
Utilities Available Electricity Connected, High Speed Internet, Natural Gas Connected, Sewer Connected, Water Connected
Waterfront Description None
View Neighborhood
Roof Type Composition
Porch Covered
Total Parking Spaces 2
Private Pool No
Building
Lot Description Trees-Large (Over 40 Ft), Trees-Medium (20 Ft - 40 Ft)
Faces West
Foundation Slab
Sewer Public Sewer
Water Public
Level or Stories Two
Structure Type Brick Veneer,Frame,HardiPlank Type
New Construction No
Schools
Elementary Schools Williams
Middle Schools Bedichek
High Schools Crockett
School District Austin Isd
Others
HOA Fee Include Common Area Maintenance
Special Listing Condition Standard
GET MORE INFORMATION

Real Estate Broker | Lic# 9014530






