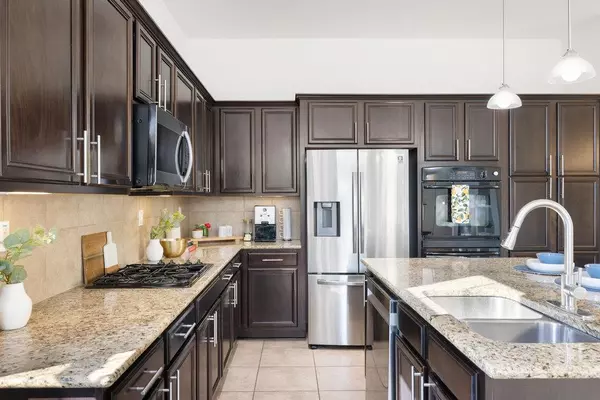
4 Beds
3.5 Baths
2,320 SqFt
4 Beds
3.5 Baths
2,320 SqFt
Key Details
Property Type Single Family Home
Sub Type Single Family Residence
Listing Status Active
Purchase Type For Sale
Square Footage 2,320 sqft
Price per Sqft $244
Subdivision Aviara Condo
MLS Listing ID 2042966
Style See Remarks
Bedrooms 4
Full Baths 3
Half Baths 1
HOA Fees $130/mo
HOA Y/N Yes
Year Built 2009
Annual Tax Amount $10,500
Tax Year 2025
Lot Size 0.286 Acres
Acres 0.2861
Property Sub-Type Single Family Residence
Source actris
Property Description
Inside, you'll find quality craftsmanship and elegant finishes, as one of the original Grand Haven homes known for their superior construction. The home is filled with natural light and takes advantage of Hill Country views with no back neighbor for added privacy.
Step outside to enjoy a large patio with a sunshade cover, the perfect spot to unwind and take in stunning Texas sunsets. The wrap-around front porch and cul-de-sac location adds to the peaceful setting, while the long, flat driveway provides plenty of space for basketball games or extra guest parking. A 2.5-car garage ensures ample storage for vehicles, tools, or recreational gear.
The Aviara community features a pool and playground within walking distance, and the location offers excellent convenience—just minutes from downtown Austin, shopping, and restaurants along Southwest Parkway.
This home combines style, comfort, and lifestyle in one exceptional package.
Location
State TX
County Travis
Rooms
Main Level Bedrooms 1
Interior
Interior Features Two Primary Baths, Two Primary Suties, Breakfast Bar, Built-in Features, Ceiling Fan(s), High Ceilings, Stone Counters, Double Vanity, High Speed Internet, Kitchen Island, Open Floorplan, Primary Bedroom on Main, Recessed Lighting, Walk-In Closet(s)
Heating Central, Fireplace(s)
Cooling Central Air
Flooring Carpet, Tile, Vinyl
Fireplaces Number 1
Fireplaces Type Gas Log, Gas Starter
Fireplace No
Appliance Dishwasher, Disposal, Gas Cooktop, Gas Range, Microwave, Electric Oven, Double Oven, Free-Standing Gas Range, Stainless Steel Appliance(s), Water Heater
Exterior
Exterior Feature CCTYD, Dog Run, Gutters Full, Rain Gutters, Restricted Access
Garage Spaces 2.5
Fence Fenced, Perimeter, Wrought Iron
Pool None
Community Features BBQ Pit/Grill, Cluster Mailbox, Common Grounds, Dog Park, Gated, Google Fiber, High Speed Internet, Pet Amenities, Playground, Pool
Utilities Available Cable Available, Electricity Available, Electricity Connected, High Speed Internet, Natural Gas Available, Natural Gas Connected, Phone Available, Sewer Available, Sewer Connected, Underground Utilities, Water Available, Water Connected
Waterfront Description None
View Hill Country, Neighborhood
Roof Type Shingle
Porch Covered, Deck, Front Porch, Porch, Wrap Around
Total Parking Spaces 4
Private Pool No
Building
Lot Description Greenbelt, Cul-De-Sac, Front Yard, Landscaped, Level, Native Plants, Private, Sprinkler - Automatic, Sprinklers In Rear, Sprinklers In Front, Sprinklers On Side, Trees-Moderate, Trees-Small (Under 20 Ft), Some Trees, Views
Faces Northwest
Foundation Slab
Sewer Public Sewer
Water Public
Level or Stories Two
Structure Type Stucco
New Construction No
Schools
Elementary Schools Oak Hill
Middle Schools Small
High Schools Austin
School District Austin Isd
Others
HOA Fee Include Common Area Maintenance
Special Listing Condition Standard
GET MORE INFORMATION

Real Estate Broker | Lic# 9014530






