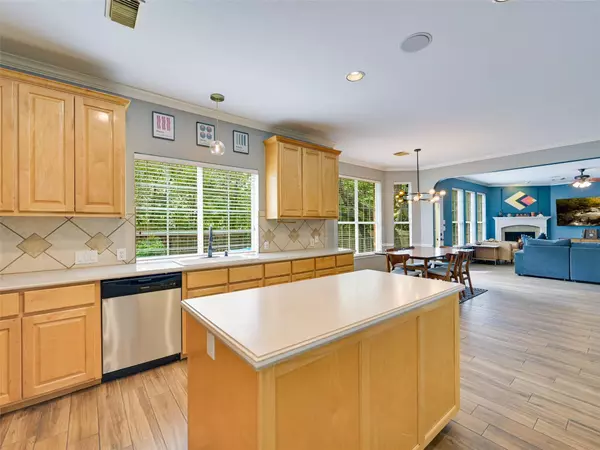
4 Beds
2.5 Baths
3,525 SqFt
4 Beds
2.5 Baths
3,525 SqFt
Key Details
Property Type Single Family Home
Sub Type Single Family Residence
Listing Status Active
Purchase Type For Sale
Square Footage 3,525 sqft
Price per Sqft $219
Subdivision Steiner Ranch Ph 01 Sec 04E
MLS Listing ID 5064702
Style 1st Floor Entry
Bedrooms 4
Full Baths 2
Half Baths 1
HOA Fees $525/Semi-Annually
HOA Y/N Yes
Year Built 1999
Tax Year 2025
Lot Size 0.285 Acres
Acres 0.285
Property Sub-Type Single Family Residence
Source actris
Property Description
Inside, you'll find spacious, light-filled living areas designed for both everyday living and entertaining. The open kitchen with abundant cabinetry and a central island flows seamlessly into the breakfast area and family room, anchored by large windows and a cozy fireplace. A flexible floor plan with multiple living and dining areas provides room to gather or spread out, while the serene primary suite with spa-like bath and generously sized bedrooms ensure comfort for all.
Step outside to a private backyard retreat, where a stone patio with lounge seating and fire pit set the stage for relaxed evenings. Shaded trees, mature landscaping, and a large lawn create space for gardening, games, or simply unwinding in nature.
Living in Steiner Ranch means more than just a home — it's a lifestyle. With three community centers, pools, tennis courts, playgrounds, over 20 miles of trails, and private Lake Austin access, residents enjoy endless opportunities for recreation. Add in top-rated schools, a vibrant social calendar, and proximity to both Lake Travis and the city, and you'll see why Steiner Ranch is so beloved.
Location
State TX
County Travis
Interior
Interior Features Ceiling Fan(s), Coffered Ceiling(s), High Ceilings, Crown Molding, Entrance Foyer, Interior Steps, Multiple Dining Areas, Multiple Living Areas, Recessed Lighting, Walk-In Closet(s)
Heating Central, Fireplace(s), Natural Gas
Cooling Ceiling Fan(s), Central Air, Electric
Flooring Carpet, Tile, Wood
Fireplaces Number 1
Fireplaces Type Family Room, Gas Log
Fireplace No
Appliance Dishwasher, Disposal, Exhaust Fan, Gas Cooktop, Microwave, Electric Oven, Double Oven, Stainless Steel Appliance(s), Water Heater
Exterior
Exterior Feature Dock, Gutters Full
Garage Spaces 2.0
Fence Back Yard, Privacy, Wood
Pool None
Community Features Cluster Mailbox, Common Grounds, Golf, Lake, Park, Playground, Pool, Tennis Court(s), Trail(s)
Utilities Available Electricity Available, Natural Gas Available
Waterfront Description None
View Neighborhood, Trees/Woods
Roof Type Shingle
Porch Patio
Total Parking Spaces 4
Private Pool No
Building
Lot Description Back Yard, Cul-De-Sac, Landscaped, Sprinkler - Automatic, Sprinklers In Rear, Sprinklers In Front, Sprinklers On Side, Many Trees, Trees-Medium (20 Ft - 40 Ft), Trees-Moderate
Faces North
Foundation Slab
Sewer Public Sewer
Water MUD
Level or Stories Two
Structure Type Masonry – All Sides
New Construction No
Schools
Elementary Schools Steiner Ranch
Middle Schools Canyon Ridge
High Schools Vandegrift
School District Leander Isd
Others
HOA Fee Include Common Area Maintenance
Special Listing Condition Standard
GET MORE INFORMATION

Real Estate Broker | Lic# 9014530






