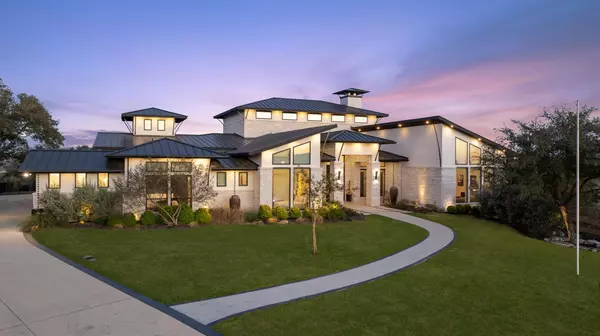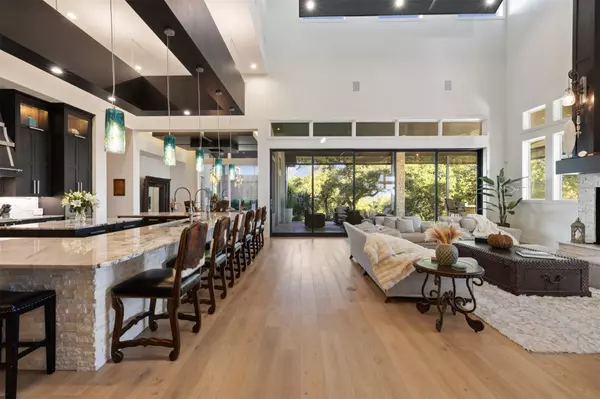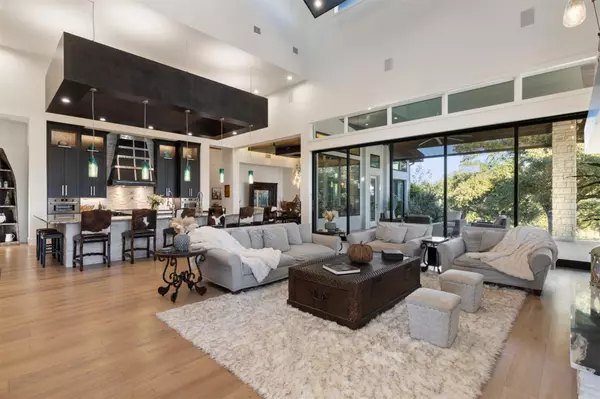
4 Beds
4.5 Baths
6,011 SqFt
4 Beds
4.5 Baths
6,011 SqFt
Key Details
Property Type Single Family Home
Sub Type Single Family Residence
Listing Status Active
Purchase Type For Sale
Square Footage 6,011 sqft
Price per Sqft $565
Subdivision Vintage Oaks At The Vineyard 1
MLS Listing ID 9543842
Bedrooms 4
Full Baths 4
Half Baths 1
HOA Fees $1,557/ann
HOA Y/N Yes
Year Built 2021
Annual Tax Amount $29,036
Tax Year 2025
Lot Size 1.260 Acres
Acres 1.26
Property Sub-Type Single Family Residence
Source actris
Property Description
The master suite has a gorgeous Amantii corner fireplace that puts out excellent heat in the winter or provides a heatless, cozy aesthetic year-round. Throughout the home are multiple antique and imported features, such as 1800s-1900s Italian revitalized wooden doors and Egyptian china cabinets. All interior windows have electronic silhouette shades and the entire home is spray foam insulated. Mature oak trees have been carefully placed in the backyard in perfect locations to provide shade and elevate the landscaping, complimented by butter stick retaining walls and backing up to over 2500 acres of agricultural land where longhorns and other livestock will be your backyard neighbors. The pool is heated and cooled to maintain your desired temp year-round. This home is a winner, and it has already proven that by winning Parade of Homes in 2021. You will not be disappointed - this home is an experience you do not want to miss out on. Schedule a private showing today.
Location
State TX
County Comal
Rooms
Main Level Bedrooms 4
Interior
Interior Features See Remarks, Two Primary Baths, Two Primary Suties, Bar, Built-in Features, Ceiling Fan(s), Coffered Ceiling(s), Ceiling-High, Double Vanity, Eat-in Kitchen, Entrance Foyer, In-Law Floorplan, Kitchen Island, Multiple Living Areas, Natural Woodwork, Open Floorplan, Pantry, Primary Bedroom on Main, Smart Home, Soaking Tub, Storage, Two Primary Closets, Walk-In Closet(s)
Heating Central, Fireplace(s), Hot Water, Propane, Steam
Cooling Ceiling Fan(s), Central Air, Dual, Multi Units, Zoned
Flooring Brick, No Carpet, Tile, Wood
Fireplaces Number 3
Fireplaces Type Living Room, Outside, Primary Bedroom
Fireplace No
Appliance Bar Fridge, Dishwasher, Disposal, Dryer, Gas Cooktop, Ice Maker, Microwave, Propane Cooktop, RNGHD, Refrigerator, Washer, Washer/Dryer Stacked, Tankless Water Heater, Water Purifier Owned
Exterior
Exterior Feature Dog Run, Lighting, Pest Tubes in Walls
Garage Spaces 4.0
Fence See Remarks, Back Yard, Fenced, Gate, Wrought Iron
Pool Heated, In Ground, Outdoor Pool
Community Features See Remarks, BBQ Pit/Grill, Clubhouse, Cluster Mailbox, Controlled Access, Gated, Park, Playground, Pool, Sport Court(s)/Facility, Trail(s)
Utilities Available Electricity Connected, Natural Gas Connected, Propane, Sewer Connected, Water Connected
Waterfront Description None
View Hill Country, Neighborhood, Park/Greenbelt
Roof Type Metal
Porch Covered, Mosquito System, Screened
Total Parking Spaces 10
Private Pool Yes
Building
Lot Description Greenbelt, Back Yard, Front Yard, Landscaped, Native Plants, Trees-Large (Over 40 Ft), Trees-Medium (20 Ft - 40 Ft), Trees-Moderate, Views
Faces Southeast
Foundation Slab
Sewer See Remarks, Septic Tank
Water Public
Level or Stories One and One Half
Structure Type Stucco
New Construction No
Schools
Elementary Schools Bill Brown
Middle Schools Smithson Valley
High Schools Smithson Valley
School District Comal Isd
Others
Special Listing Condition Standard
GET MORE INFORMATION

Real Estate Broker | Lic# 9014530






